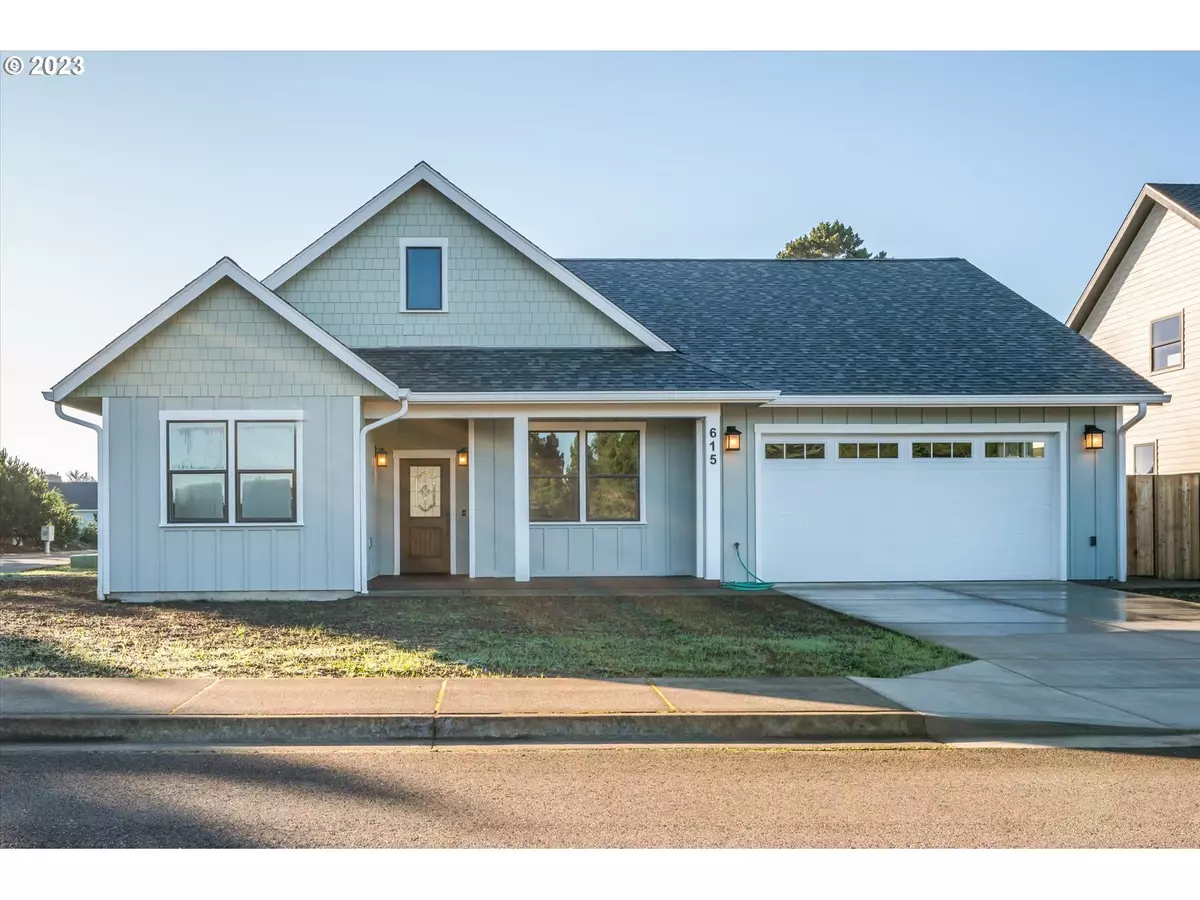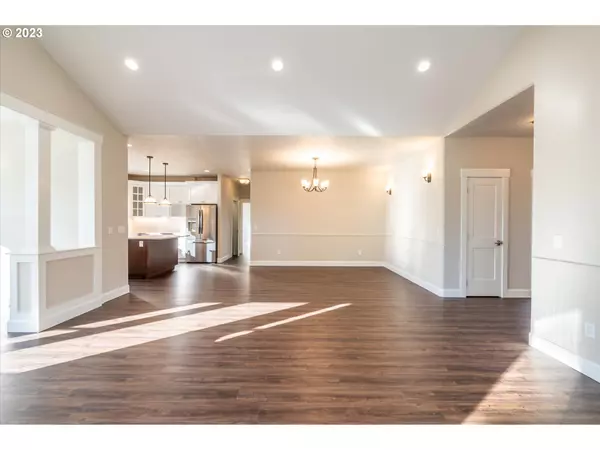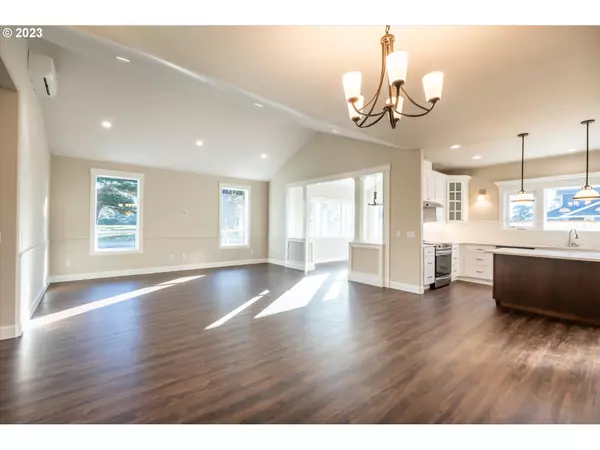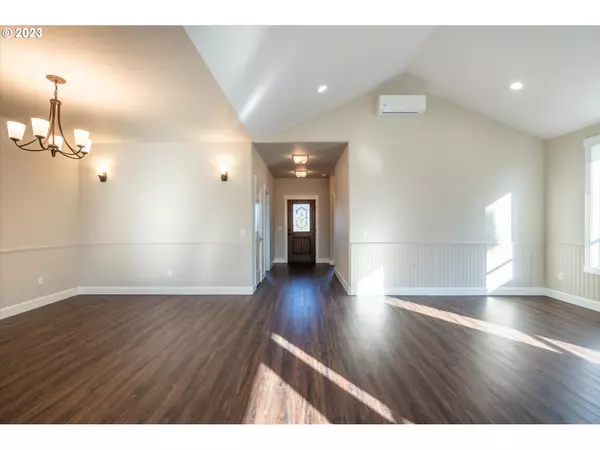Bought with Beach Loop Realty
$679,000
$679,000
For more information regarding the value of a property, please contact us for a free consultation.
3 Beds
2 Baths
1,884 SqFt
SOLD DATE : 12/18/2023
Key Details
Sold Price $679,000
Property Type Single Family Home
Sub Type Single Family Residence
Listing Status Sold
Purchase Type For Sale
Square Footage 1,884 sqft
Price per Sqft $360
Subdivision Ocean Trails
MLS Listing ID 23663132
Sold Date 12/18/23
Style Stories1, Craftsman
Bedrooms 3
Full Baths 2
HOA Y/N No
Year Built 2022
Annual Tax Amount $2,599
Tax Year 2023
Lot Size 7,405 Sqft
Property Description
Step into luxury with this brand new 3-bedroom, 2-bathroom custom home crafted by Jerry Fedler Construction. From the moment you enter, the grandeur of vaulted ceilings and high-end finishes captivates, creating an open and inviting atmosphere.The open-concept layout seamlessly connects the living room, dining area, and kitchen, creating a cohesive living space that's perfect for entertaining. The kitchen is a chef's dream, complete with generous island, stainless appliances, quartz countertops, and a pantry for optimal storage. Radiant heat flooring in both bathrooms, along with two ductless heat pumps, ensures year-round comfort. The primary suite is a sanctuary in itself, featuring a large tiled shower with a comfortable seat-the perfect retreat after a long day. This meticulously designed home features exceptional function and storage, from the spacious closets to the laundry room and 2-car garage. Maintenance-free composite decking has been used to create a clean, contemporary front entry, and the tiled patio is ready for you to enjoy your fully fenced backyard. Every detail has been considered to enhance modern living, making this residence not just a home but a lifestyle upgrade. Don't miss the chance to make this custom-built haven your own. Schedule a viewing today and experience the perfect blend of sophistication and comfort in every corner of this exceptional property just minutes from the beach, Old Town Bandon, and Bandon Dunes.
Location
State OR
County Coos
Area _260
Zoning R-1
Rooms
Basement None
Interior
Interior Features Garage Door Opener, Heated Tile Floor, High Ceilings, High Speed Internet, Vaulted Ceiling, Vinyl Floor
Heating Baseboard, Ductless, Zoned
Appliance Dishwasher, Disposal, Free Standing Range, Free Standing Refrigerator, Island, Pantry, Quartz, Range Hood
Exterior
Exterior Feature Fenced, Patio, Porch, Public Road, Yard
Garage Attached
Garage Spaces 2.0
View Y/N true
View Territorial, Trees Woods
Roof Type Composition
Parking Type Driveway, On Street
Garage Yes
Building
Lot Description Corner Lot, Level, Ocean Beach One Quarter Mile Or Less
Story 1
Foundation Concrete Perimeter
Sewer Public Sewer
Water Public Water
Level or Stories 1
New Construction Yes
Schools
Elementary Schools Ocean Crest
Middle Schools Harbor Lights
High Schools Bandon
Others
Senior Community No
Acceptable Financing Cash, Conventional, VALoan
Listing Terms Cash, Conventional, VALoan
Read Less Info
Want to know what your home might be worth? Contact us for a FREE valuation!

Our team is ready to help you sell your home for the highest possible price ASAP








