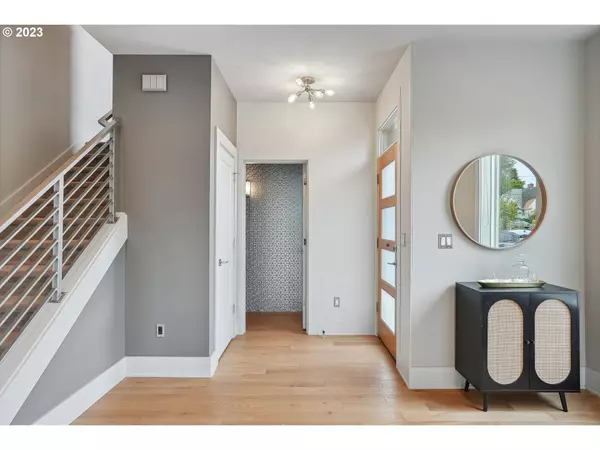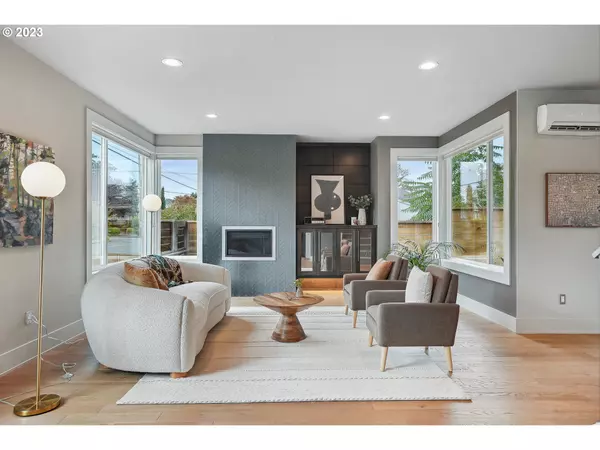Bought with Berkshire Hathaway HomeServices NW Real Estate
$689,000
$699,000
1.4%For more information regarding the value of a property, please contact us for a free consultation.
3 Beds
2.1 Baths
2,233 SqFt
SOLD DATE : 12/22/2023
Key Details
Sold Price $689,000
Property Type Single Family Home
Sub Type Single Family Residence
Listing Status Sold
Purchase Type For Sale
Square Footage 2,233 sqft
Price per Sqft $308
Subdivision Arbor Lodge/Kenton
MLS Listing ID 23561183
Sold Date 12/22/23
Style Contemporary
Bedrooms 3
Full Baths 2
HOA Y/N No
Year Built 2020
Annual Tax Amount $8,577
Tax Year 2022
Lot Size 2,613 Sqft
Property Description
Arbor Lodge Retreat: Bike score 99, Walk Score 80. Luxurious custom home built by an award winning Street of Dreams Builder has extraordinary design, flow and finishings including high ceilings, LED lighting, tankless hot water, ductless heat pump for heat and cooling, 3 walk-in closets, huge windows with custom coverings and oversized garage. An entertainers kitchen with leathered granite counters, appliance pantry and Restoration Hardware Lighting drifts into an elegant Great Room wfeaturing sumptuous textures throughout. Dont miss the elegant main floor powder room with glistening tile and Anne Sacks sink. Or the two full bathrooms upstairs which are equally lush. The primary suite is very private with extra sound insulation and it connects with a Maximalist spa like bathroom and oversized walk in closet. This home is "attached lite"at the garage/one wall with great detail taken to sound insulate and ensure private living. Visit IRL and you will see it lives like a detached home. Seller will consider 2/1 buy down of other credit. [Home Energy Score = 10. HES Report at https://rpt.greenbuildingregistry.com/hes/OR10182339]
Location
State OR
County Multnomah
Area _141
Zoning R5
Rooms
Basement Crawl Space
Interior
Interior Features Engineered Hardwood, High Ceilings, Laundry, Tile Floor, Wallto Wall Carpet
Heating Ductless, Heat Pump, Mini Split
Cooling Heat Pump
Fireplaces Number 1
Fireplaces Type Gas
Appliance Builtin Range, Dishwasher, Free Standing Refrigerator, Gas Appliances, Granite, Island, Pantry, Stainless Steel Appliance
Exterior
Exterior Feature Covered Patio, Fenced
Garage Attached
Garage Spaces 1.0
View Y/N true
View Territorial
Roof Type Composition
Parking Type Driveway, On Street
Garage Yes
Building
Lot Description Level
Story 2
Foundation Concrete Perimeter
Sewer Public Sewer
Water Public Water
Level or Stories 2
New Construction No
Schools
Elementary Schools Chief Joseph
Middle Schools Ockley Green
High Schools Jefferson
Others
HOA Name No HOA
Senior Community No
Acceptable Financing Cash, Conventional, FHA, USDALoan, VALoan
Listing Terms Cash, Conventional, FHA, USDALoan, VALoan
Read Less Info
Want to know what your home might be worth? Contact us for a FREE valuation!

Our team is ready to help you sell your home for the highest possible price ASAP








