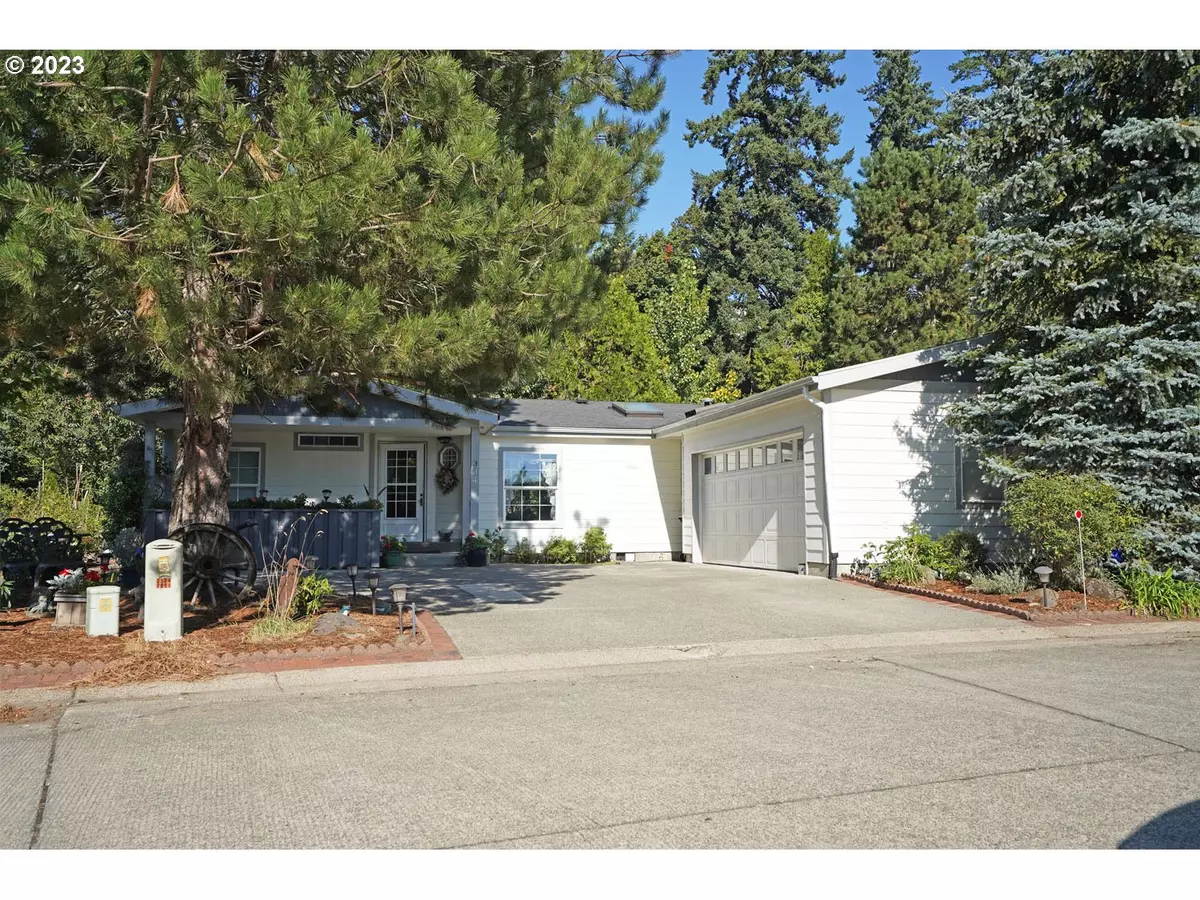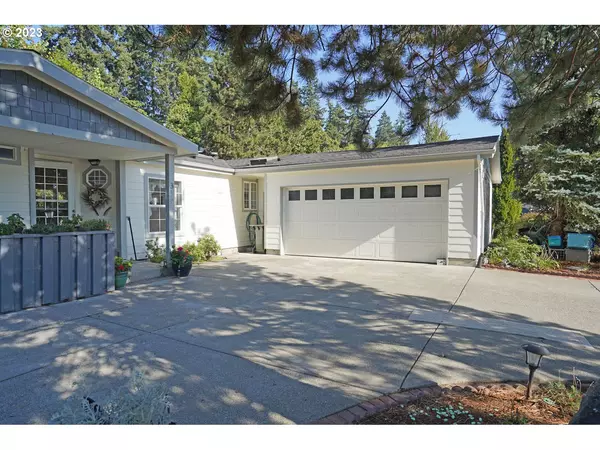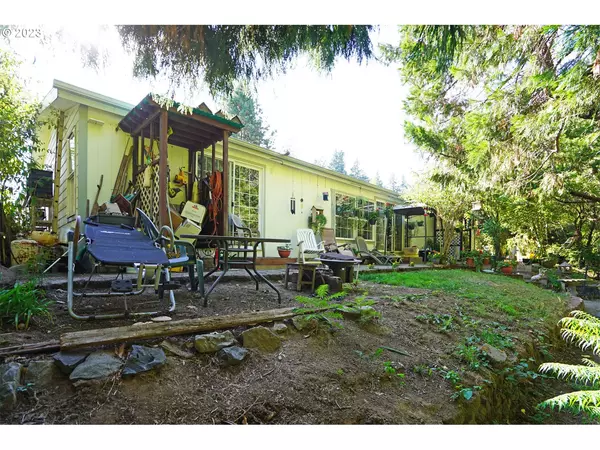Bought with Crossroad Homes
$159,985
$169,985
5.9%For more information regarding the value of a property, please contact us for a free consultation.
3 Beds
2 Baths
1,512 SqFt
SOLD DATE : 12/21/2023
Key Details
Sold Price $159,985
Property Type Manufactured Home
Sub Type Manufactured Homein Park
Listing Status Sold
Purchase Type For Sale
Square Footage 1,512 sqft
Price per Sqft $105
Subdivision Village On The Lochs
MLS Listing ID 23477110
Sold Date 12/21/23
Style Double Wide Manufactured, Ranch
Bedrooms 3
Full Baths 2
Condo Fees $1,075
HOA Fees $1,075/mo
HOA Y/N No
Year Built 1995
Annual Tax Amount $935
Tax Year 2022
Property Description
Family emergency situation has this home priced at a GREAT DEAL!!! FINEST SETTING YOU MAY EVER FIND! Back yard is like a nature preserve! This home and setting are as far above the norm as a Rolls Royce is above the typical car! The seller has enjoyed watching: deer, beaver, river otter, blue heron, wood ducks, mandarin ducks, morning doves, squirls, hummingbirds, kingfisher & many more animals & birds relax in the lake/pond behind the home. THE ENTIRE BACK WALL OF THE HOME IS GLASS WINDOWS TO ENJOY THE WILDLIFE! This custom designed top-quality home has OVERSIZED extra wide & extra deep 24x24 attached garage + parking for 4 extra cars! Brand new fiber-cement siding! Newer roof! Huge living room w/double sized skylight & slider that opens to approx $20,000 70x10 brick river/pond view patio. Gourmet kitchen has solid alder cabinets, leaded glass display cabinets, double-sized skylight, sliding shelves & built-in microwave. Master bedroom has slider to nature view, large walk-in closet, attached bathroom with double sinks, stall shower & Jacuzzi type garden tub. Textured walls. Heat pump cooled. Brick walkway. Rare covered 19x6 cement patio! This home is beyond your expectations! IN MY 27 YEARS OF SELLING MANUFACTURED HOMES IN PARKS - THIS IS THE MOST DESIRABLE SETTING I HAVE EVER SEEN!!!
Location
State OR
County Clackamas
Area _146
Rooms
Basement Crawl Space
Interior
Interior Features High Ceilings, Laminate Flooring, Vaulted Ceiling, Vinyl Floor, Wallto Wall Carpet, Washer Dryer
Heating Heat Pump
Cooling Heat Pump
Appliance Dishwasher, Free Standing Range, Free Standing Refrigerator, Microwave
Exterior
Exterior Feature Covered Patio, Patio, Porch, Storm Door, Yard
Garage Attached, Oversized
Garage Spaces 2.0
Waterfront Yes
Waterfront Description Creek,Lake
View Y/N true
View Creek Stream, Pond, River
Roof Type Composition
Garage Yes
Building
Lot Description Green Belt, Private, Secluded
Story 1
Sewer Public Sewer
Water Public Water
Level or Stories 1
New Construction No
Schools
Elementary Schools Trost
Middle Schools Baker Prairie
High Schools Canby
Others
Senior Community No
Acceptable Financing Cash, Conventional
Listing Terms Cash, Conventional
Read Less Info
Want to know what your home might be worth? Contact us for a FREE valuation!

Our team is ready to help you sell your home for the highest possible price ASAP








