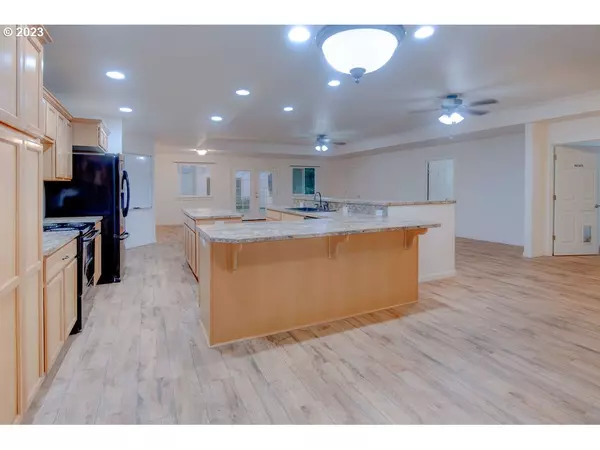Bought with Keller Williams PDX Central
$699,900
$699,900
For more information regarding the value of a property, please contact us for a free consultation.
6 Beds
5.1 Baths
2,800 SqFt
SOLD DATE : 12/29/2023
Key Details
Sold Price $699,900
Property Type Single Family Home
Sub Type Single Family Residence
Listing Status Sold
Purchase Type For Sale
Square Footage 2,800 sqft
Price per Sqft $249
MLS Listing ID 23497601
Sold Date 12/29/23
Style Stories1
Bedrooms 6
Full Baths 5
HOA Y/N No
Year Built 2013
Annual Tax Amount $3,980
Tax Year 2023
Lot Size 3.020 Acres
Property Description
Opportunity for adult care home & bed&breakfast. Siting on 3.02-acre lot, this home provides the tranquility of rural living while being conveniently close to urban amenities. Welcome to a remarkable home that combines generous living space, functionality, and serene outdoor surroundings. With 6 bed & 5.5 bathrooms, you'll have space for everyone! A breakfast bar in the kitchen provides a casual dining area or a place for friends and family to gather. One of the highlights of this home is the sunroom, a versatile space that offers raised beds for gardening enthusiasts. The sunroom serves as a bright and inviting area to enjoy the changing seasons, and French doors provide a seamless connection between the interior and the beautiful outdoors. This property is a rare find, perfectly designed and equipped for an adult care home. With spacious living areas, a beautiful sunroom, and expansive outdoor space, it offers residents a comfortable and tranquil environment. The possibilities for care, support, and peaceful living in this custom-built residence are endless. Don't miss the chance to make this exceptional property your own, where space, comfort, and natural beauty converge in perfect harmony.
Location
State OR
County Lane
Area _229
Zoning RA/MH/U
Interior
Interior Features Ceiling Fan, High Ceilings, Laminate Flooring, Laundry, Separate Living Quarters Apartment Aux Living Unit
Heating Forced Air
Appliance Dishwasher, Free Standing Range, Free Standing Refrigerator, Island
Exterior
Exterior Feature Porch, R V Parking, Tool Shed, Yard
View Y/N true
View Trees Woods
Parking Type Driveway, R V Access Parking
Garage No
Building
Lot Description Secluded, Trees
Story 1
Sewer Septic Tank
Water Public Water
Level or Stories 1
New Construction No
Schools
Elementary Schools Siuslaw
Middle Schools Siuslaw
High Schools Siuslaw
Others
Senior Community No
Acceptable Financing Cash, Conventional, FHA, VALoan
Listing Terms Cash, Conventional, FHA, VALoan
Read Less Info
Want to know what your home might be worth? Contact us for a FREE valuation!

Our team is ready to help you sell your home for the highest possible price ASAP








