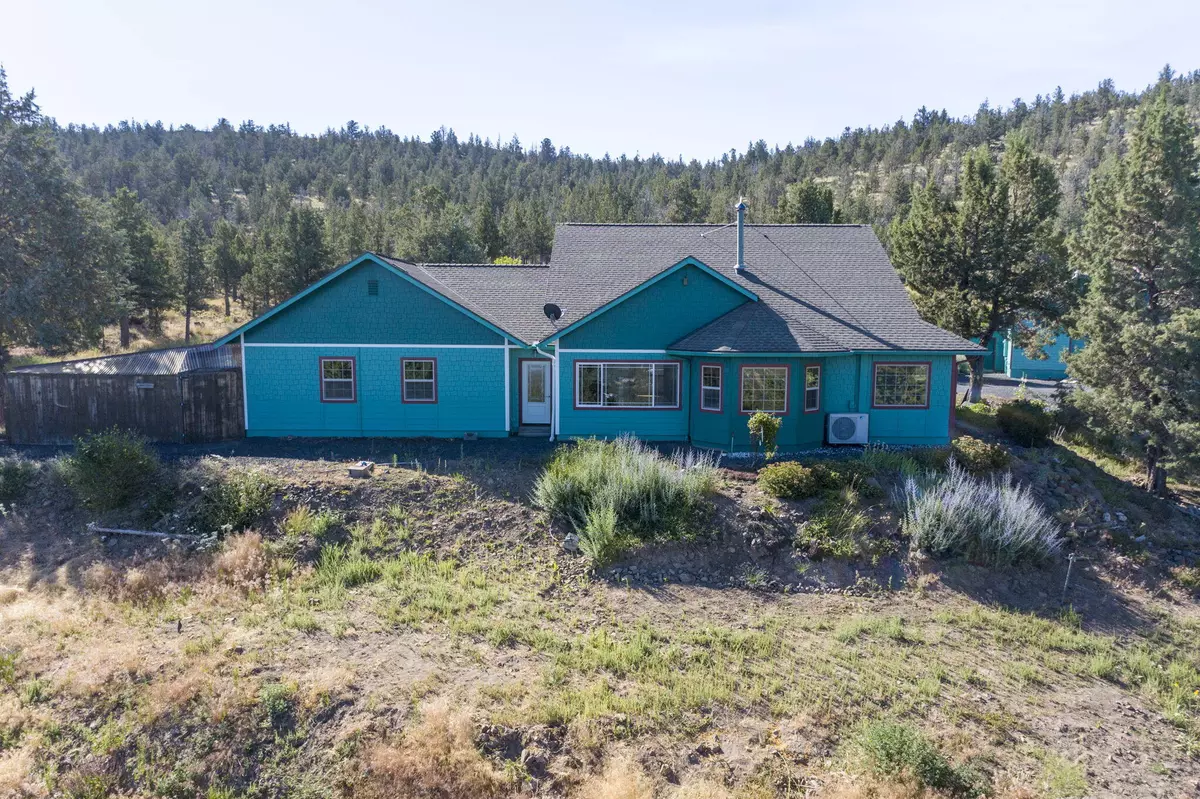$525,000
$595,000
11.8%For more information regarding the value of a property, please contact us for a free consultation.
3 Beds
4 Baths
1,949 SqFt
SOLD DATE : 01/03/2024
Key Details
Sold Price $525,000
Property Type Single Family Home
Sub Type Single Family Residence
Listing Status Sold
Purchase Type For Sale
Square Footage 1,949 sqft
Price per Sqft $269
Subdivision Conifer Heights
MLS Listing ID 220167788
Sold Date 01/03/24
Style Other
Bedrooms 3
Full Baths 3
Half Baths 1
Year Built 2009
Annual Tax Amount $4,385
Lot Size 5.930 Acres
Acres 5.93
Lot Dimensions 5.93
Property Description
Panoramic views of the Prineville valley, set on a sprawling 6-acres. Home offers a generous 1,949 square feet of living space. Large windows & solar tubes allow natural light to flood the interior. Rec updated home incl radiant floor heat (also in ADU & shop), central vac, new flooring, int & ext paint, ductless heating/cooling, new lighting, granite counters in kitchen & tile backsplash, water heaters, insta-hot system, & water filtration. A delightful butler's pantry offers ample storage & a convenient layout making meal prep & organization a breeze. The apartment in the shop offers a versatile living space that can be used for guest quarters or accommodating ext family providing privacy and convenience. Gated entry, 2 car garage & detached 2 bay shop, RV cover w/ full HU, fruit trees, several water spigots on property for irr, chicken coop & room for garden. Heated/cooled garage has been used for extended living in the past. This exceptional property offers endless potential!
Location
State OR
County Crook
Community Conifer Heights
Direction Juniper Canyon , Rt on Bonnie, Left on Mark (Conifer Heights), wich turns into Conifer. Gate ( call for code) Follow up to property on the right. (Gate code)
Interior
Interior Features Breakfast Bar, Ceiling Fan(s), Central Vacuum, Enclosed Toilet(s), Granite Counters, Kitchen Island, Linen Closet, Open Floorplan, Pantry, Shower/Tub Combo, Soaking Tub, Solar Tube(s), Solid Surface Counters, Tile Shower, Vaulted Ceiling(s), Walk-In Closet(s)
Heating Ductless, Heat Pump, Radiant
Cooling Ductless
Window Features Double Pane Windows,Skylight(s),Vinyl Frames
Exterior
Exterior Feature Deck, Rain Barrel/Cistern(s), RV Hookup
Garage Attached, Attached Carport, Detached, Driveway, Garage Door Opener, Gated, Gravel, Heated Garage, RV Access/Parking
Garage Spaces 2.0
Amenities Available Gated
Roof Type Composition
Parking Type Attached, Attached Carport, Detached, Driveway, Garage Door Opener, Gated, Gravel, Heated Garage, RV Access/Parking
Total Parking Spaces 2
Garage Yes
Building
Lot Description Fenced, Sloped, Xeriscape Landscape
Entry Level One
Foundation Slab
Water Private, Well
Architectural Style Other
Structure Type Frame
New Construction No
Schools
High Schools Crook County High
Others
Senior Community No
Tax ID 16216
Security Features Carbon Monoxide Detector(s),Fire Sprinkler System,Smoke Detector(s)
Acceptable Financing Cash, Conventional, FHA, VA Loan
Listing Terms Cash, Conventional, FHA, VA Loan
Special Listing Condition Standard
Read Less Info
Want to know what your home might be worth? Contact us for a FREE valuation!

Our team is ready to help you sell your home for the highest possible price ASAP








