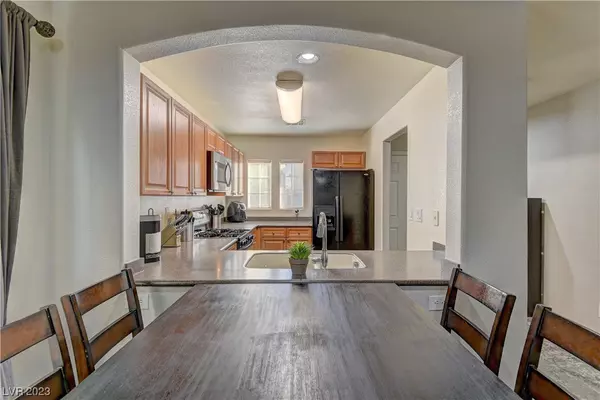$325,000
$325,000
For more information regarding the value of a property, please contact us for a free consultation.
3 Beds
3 Baths
1,298 SqFt
SOLD DATE : 01/08/2024
Key Details
Sold Price $325,000
Property Type Single Family Home
Sub Type Single Family Residence
Listing Status Sold
Purchase Type For Sale
Square Footage 1,298 sqft
Price per Sqft $250
Subdivision Astoria At Town Center-North
MLS Listing ID 2538189
Sold Date 01/08/24
Style Two Story
Bedrooms 3
Full Baths 2
Half Baths 1
Construction Status RESALE
HOA Y/N Yes
Originating Board GLVAR
Year Built 2006
Annual Tax Amount $1,283
Lot Size 1,742 Sqft
Acres 0.04
Property Description
*Please come see this sweet, charming and quaint home*Loved, carefully maintained and lived in by the same owners for over the past 13 years*Surrounding community amenities provide for fun filled family activities to enjoy. Near to parks & pools for your backyard needs*3 bedrooms with 2 full baths and 1 1/2 bath near to downstairs*1 car attached garage with access to inside of home. Please note, no auto garage door or remotes to provide*Kitchen is spacious with all appliances to remain. Corian countertops too*Family room is open to the kitchen and perfect for entertaining*Laundry space is upstairs, efficiently stored in a closet. The stack washer and dryer unit will remain*Possible Rental Restrictions with HOA. Buyer to verify*Newer water heater, microwave & carpet downstairs*Decorative curtains & rods, Ring Doorbell & Ring Camera at garage and all ceiling fans to remain*Wall mounted TV's not to remain*Conveniently located in the NW part of town*Please come see*
Location
State NV
County Clark County
Community Tapestry@Towncenter
Zoning Single Family
Body of Water Public
Interior
Interior Features Ceiling Fan(s), Window Treatments
Heating Central, Gas
Cooling Central Air, Electric
Flooring Carpet, Tile
Furnishings Unfurnished
Window Features Blinds,Drapes,Window Treatments
Appliance Dryer, Dishwasher, Disposal, Gas Range, Microwave, Refrigerator, Washer
Laundry Gas Dryer Hookup, Laundry Closet, Upper Level
Exterior
Exterior Feature Patio, Sprinkler/Irrigation
Garage Attached, Garage, Inside Entrance
Garage Spaces 1.0
Fence Block, Partial
Pool Community
Community Features Pool
Utilities Available Underground Utilities
Amenities Available Barbecue, Playground, Park, Pool
View None
Roof Type Tile
Porch Patio
Parking Type Attached, Garage, Inside Entrance
Garage 1
Private Pool no
Building
Lot Description Drip Irrigation/Bubblers, < 1/4 Acre
Faces South
Story 2
Sewer Public Sewer
Water Public
Structure Type Frame,Stucco
Construction Status RESALE
Schools
Elementary Schools Thompson Sandra Lee, Thompson Sandra Lee
Middle Schools Escobedo Edmundo
High Schools Arbor View
Others
HOA Name Tapestry@TownCenter
HOA Fee Include Association Management
Tax ID 125-17-210-411
Security Features Security System Owned
Acceptable Financing Cash, Conventional, FHA, VA Loan
Listing Terms Cash, Conventional, FHA, VA Loan
Financing Conventional
Read Less Info
Want to know what your home might be worth? Contact us for a FREE valuation!

Our team is ready to help you sell your home for the highest possible price ASAP

Copyright 2024 of the Las Vegas REALTORS®. All rights reserved.
Bought with Thadus R. Roberts Jr • BHHS Nevada Properties







