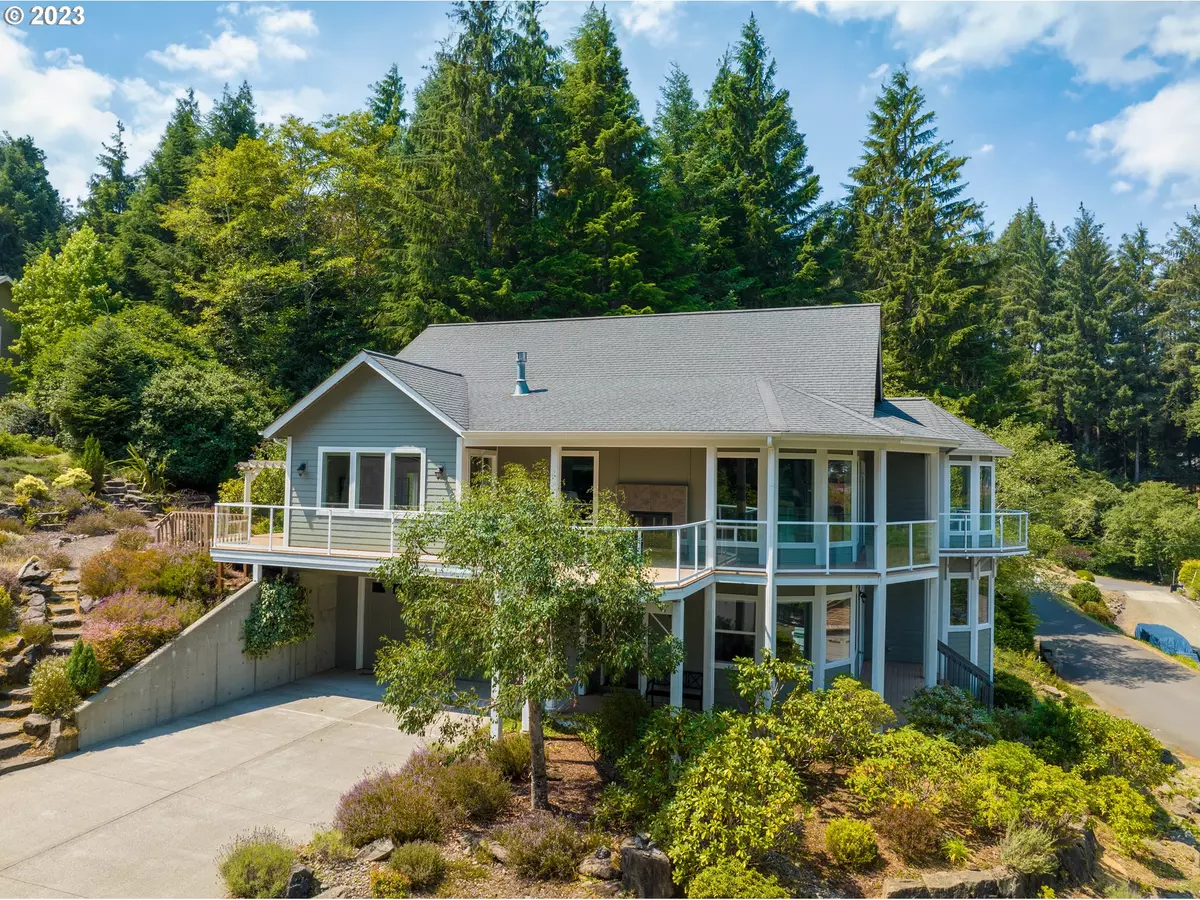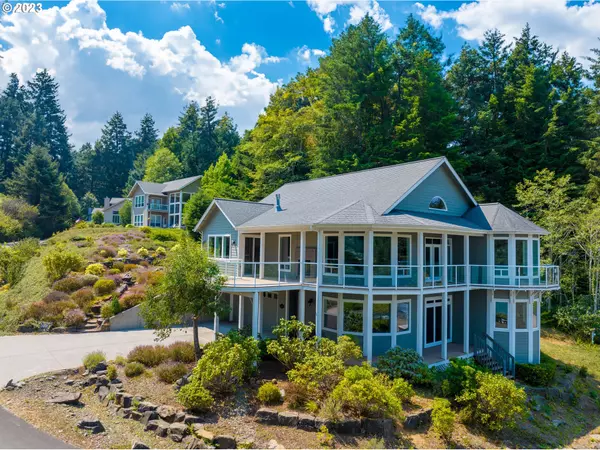Bought with Triple Oaks Realty LLC
$940,000
$989,000
5.0%For more information regarding the value of a property, please contact us for a free consultation.
3 Beds
2.1 Baths
3,317 SqFt
SOLD DATE : 01/05/2024
Key Details
Sold Price $940,000
Property Type Single Family Home
Sub Type Single Family Residence
Listing Status Sold
Purchase Type For Sale
Square Footage 3,317 sqft
Price per Sqft $283
MLS Listing ID 23377782
Sold Date 01/05/24
Style Stories2, Custom Style
Bedrooms 3
Full Baths 2
Condo Fees $600
HOA Fees $50/ann
HOA Y/N Yes
Year Built 2005
Annual Tax Amount $4,943
Tax Year 2022
Lot Size 0.380 Acres
Property Description
WOW! Welcome to this luxurious lakefront retreat on Siltcoos Lake, located in the scenic coastal town of Florence, Oregon. This exceptional property offers a harmonious blend of elegance, comfort, and breathtaking natural beauty. Pull into the oversized garage & take the stairs or the elevator to the 2nd story main living quarters & get ready to be wowed by the scenery! Upon entrance, you'll find an open-concept layout, creating a seamless flow between the living, dining & kitchen areas. Expansive windows adorn each room, allowing natural light to flood in while offering mesmerizing views of the glistening lake. The spacious kitchen provides everything the entertainer in you desires, ample counter space, a large breakfast bar and an adjacent formal dining space that features floor to ceiling windows that frame the serene lake vistas, providing an idyllic backdrop for memorable meals with family & friends. A cozy double-sided fireplace in the main living room provides warmth & ambiance in the great room as well as while dining al fresco out on the deck. The main suite is a private oasis of relaxation, featuring a generous bedroom with panoramic lake views, a cozy fireplace, and direct access to the decks and professionally landscaped gardens. The ensuite offers doubles sinks, a jetted tub, heated tile floors, towel warmer & walk-in shower for that spa-like experience. Downstairs you will find a large family room with deck access, 2 additional guest bedrooms with lake views & a full bath. A privately shared dock provides convenient access to the lake, perfect for boating, fishing, or simply embracing the beauty of nature.
Location
State OR
County Lane
Area _231
Interior
Interior Features Central Vacuum, Elevator, Garage Door Opener, Granite, Hardwood Floors, Heated Tile Floor, High Ceilings, Jetted Tub, Laundry, Sound System, Tile Floor, Wallto Wall Carpet, Washer Dryer
Heating Forced Air
Cooling Heat Pump
Fireplaces Number 2
Fireplaces Type Propane
Appliance Builtin Oven, Dishwasher, Disposal, Free Standing Refrigerator, Granite, Pantry, Trash Compactor
Exterior
Exterior Feature Covered Deck, Deck, Dock, Outdoor Fireplace, Sprinkler, Yard
Garage ExtraDeep, Oversized, TuckUnder
Garage Spaces 2.0
Waterfront Yes
Waterfront Description Lake
View Y/N true
View Lake
Roof Type Composition
Parking Type Driveway
Garage Yes
Building
Lot Description Gentle Sloping, Sloped
Story 2
Foundation Slab
Sewer Septic Tank
Water Public Water
Level or Stories 2
New Construction No
Schools
Elementary Schools Siuslaw
Middle Schools Siuslaw
High Schools Siuslaw
Others
Senior Community No
Acceptable Financing Cash, Conventional
Listing Terms Cash, Conventional
Read Less Info
Want to know what your home might be worth? Contact us for a FREE valuation!

Our team is ready to help you sell your home for the highest possible price ASAP








