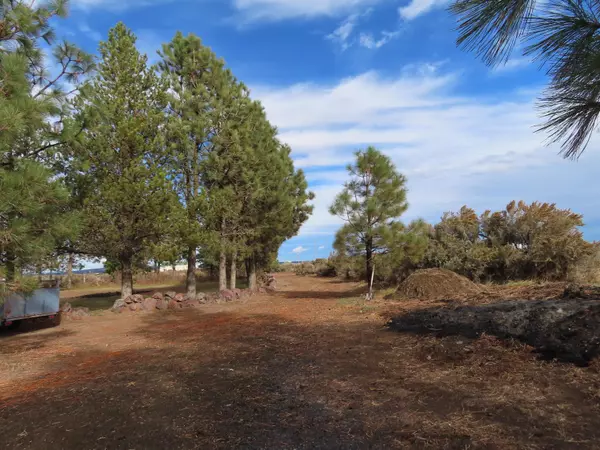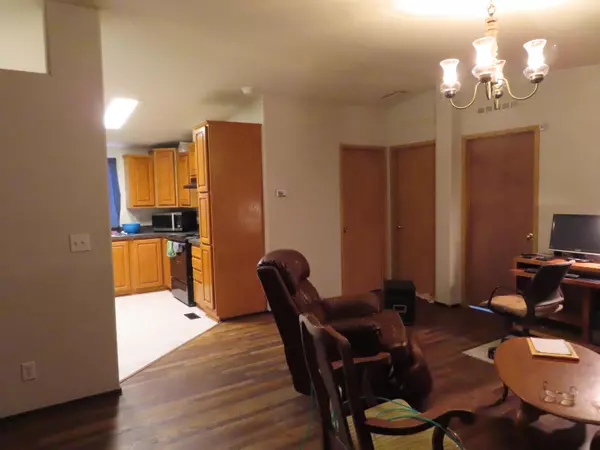$185,000
$179,000
3.4%For more information regarding the value of a property, please contact us for a free consultation.
3 Beds
2 Baths
1,113 SqFt
SOLD DATE : 01/08/2024
Key Details
Sold Price $185,000
Property Type Manufactured Home
Sub Type Manufactured On Land
Listing Status Sold
Purchase Type For Sale
Square Footage 1,113 sqft
Price per Sqft $166
Subdivision Christmas Valley Unit2
MLS Listing ID 220173599
Sold Date 01/08/24
Style Contemporary,Ranch
Bedrooms 3
Full Baths 2
Year Built 2006
Annual Tax Amount $1,112
Lot Size 1.000 Acres
Acres 1.0
Lot Dimensions 1.0
Property Description
This 2006 Marlette Manufactured home features an open floor plan and is a 3-bedroom, 2-bathroom residence with about 1113 Sq Ft of living space. Nice covered front & back porch/deck too. Situated on a approximately one-acre with a tree lined driveway(park like setting), this property offers a unique living experience in the high desert region, specifically near the unincorporated town of Christmas Valley. One of the distinctive features of this location is its proximity to an airstrip. This allows residents to watch planes take off and land, which can be an exciting and unique pastime for aviation enthusiasts. Plenty of space to add a shop or garage or both, as well.
Location
State OR
County Lake
Community Christmas Valley Unit2
Direction From the Gas Station go east to Commet, turn right go to Cedar turn right on Cedar and go ~ 1/2 mi to property on the left
Interior
Interior Features Built-in Features, Ceiling Fan(s), Laminate Counters, Open Floorplan, Pantry, Primary Downstairs, Shower/Tub Combo, Vaulted Ceiling(s)
Heating Electric, Forced Air
Cooling Wall/Window Unit(s)
Window Features Double Pane Windows,Vinyl Frames
Exterior
Exterior Feature Deck, Patio
Garage Driveway, Gravel, No Garage, RV Access/Parking
Community Features Park, Playground, Short Term Rentals Allowed, Sport Court, Tennis Court(s)
Roof Type Metal
Parking Type Driveway, Gravel, No Garage, RV Access/Parking
Garage No
Building
Lot Description Landscaped, Level, Native Plants, Wooded
Entry Level One
Foundation Block, Concrete Perimeter, Pillar/Post/Pier, Slab
Builder Name Marlette
Water Public
Architectural Style Contemporary, Ranch
Structure Type Manufactured House
New Construction No
Schools
High Schools North Lake School
Others
Senior Community No
Tax ID 5324
Security Features Carbon Monoxide Detector(s),Smoke Detector(s)
Acceptable Financing Cash, Conventional
Listing Terms Cash, Conventional
Special Listing Condition Standard
Read Less Info
Want to know what your home might be worth? Contact us for a FREE valuation!

Our team is ready to help you sell your home for the highest possible price ASAP








