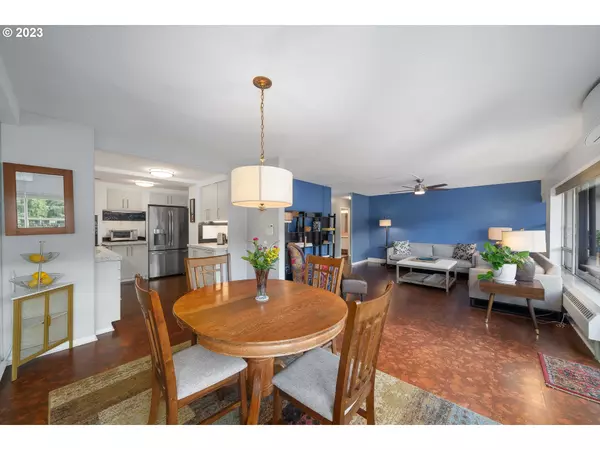Bought with Windermere Realty Trust
$330,000
$335,000
1.5%For more information regarding the value of a property, please contact us for a free consultation.
2 Beds
2 Baths
1,340 SqFt
SOLD DATE : 01/09/2024
Key Details
Sold Price $330,000
Property Type Single Family Home
Sub Type Coop Housing
Listing Status Sold
Purchase Type For Sale
Square Footage 1,340 sqft
Price per Sqft $246
MLS Listing ID 23080403
Sold Date 01/09/24
Style Contemporary, Mid Century Modern
Bedrooms 2
Full Baths 2
Condo Fees $1,641
HOA Fees $1,641/mo
HOA Y/N Yes
Year Built 1960
Annual Tax Amount $4,490
Tax Year 2023
Lot Size 0.460 Acres
Property Description
This is truly cosmopolitan living at its best! A spacious, light, and bright mid-century abode is waiting for you in Portland's only Co-op tower: the Park Vista. Perched at the base of Portland Heights and nestled in the Kings Hill Historic District, nearly adjacent to Washington Park, the Park Vista Co-op is quickly becoming THE coveted address. Unit 903 has been beautifully updated with luscious cork floors throughout, an updated kitchen with Silestone counters, Bosch & GE SS appliances, Butler's pantry/utility room with Bosch washer & dryer, wine cooler and extra freezer. Loads of cabinet space. Designer lighting throughout, new HVAC with 3 mini splits. Enjoy peaceful sunsets on your spacious covered terrace Over 250 SF of outdoor space; lounge or garden as your mood suits. Expansive views to the west and north. A vibrant, active community enjoys social hours, wine tastings, and more in the lobby's garden room. This Mid-Century icon harkens to an era of simpler pleasures. The perfect location with walk score of 94, you are minutes to Washington Park, Zupans, Uptown Shopping, transit, and the city's finest restaurants. Residents enjoy the services of a concierge, and security of monitored guests. Please note: CASH buyers only, no rentals, no pets other than service animals and emotional support animals.
Location
State OR
County Multnomah
Area _148
Rooms
Basement Other, Partially Finished
Interior
Interior Features Ceiling Fan, Cork Floor, Elevator, Garage Door Opener, Laundry, Quartz, Smart Appliance, Tile Floor, Washer Dryer
Heating Hot Water, Mini Split, Radiant
Cooling Wall Unit
Fireplaces Number 1
Fireplaces Type Electric
Appliance Butlers Pantry, Convection Oven, Dishwasher, Disposal, E N E R G Y S T A R Qualified Appliances, Free Standing Refrigerator, Pantry, Plumbed For Ice Maker, Quartz, Stainless Steel Appliance, Wine Cooler
Exterior
Exterior Feature Covered Patio
Garage Attached
Garage Spaces 1.0
View Y/N true
View City, Mountain, Trees Woods
Roof Type BuiltUp
Parking Type Deeded, Secured
Garage Yes
Building
Lot Description Corner Lot, On Busline
Story 1
Foundation Concrete Perimeter
Sewer Public Sewer
Water Public Water
Level or Stories 1
New Construction No
Schools
Elementary Schools Ainsworth
Middle Schools West Sylvan
High Schools Lincoln
Others
Senior Community No
Acceptable Financing Cash
Listing Terms Cash
Read Less Info
Want to know what your home might be worth? Contact us for a FREE valuation!

Our team is ready to help you sell your home for the highest possible price ASAP








