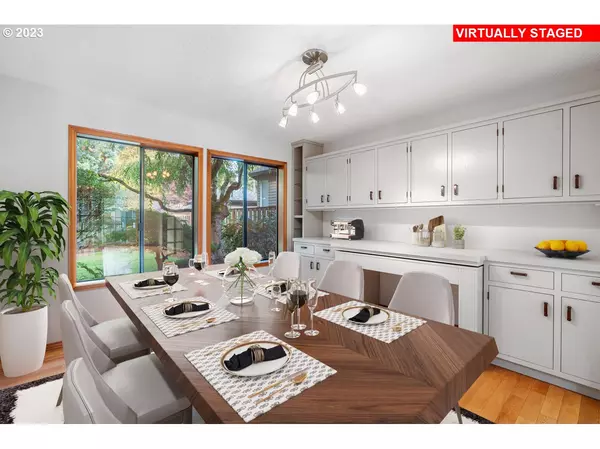Bought with Redfin
$685,000
$700,000
2.1%For more information regarding the value of a property, please contact us for a free consultation.
3 Beds
2.1 Baths
2,481 SqFt
SOLD DATE : 01/12/2024
Key Details
Sold Price $685,000
Property Type Single Family Home
Sub Type Single Family Residence
Listing Status Sold
Purchase Type For Sale
Square Footage 2,481 sqft
Price per Sqft $276
Subdivision Cheyenne Meadows
MLS Listing ID 23319023
Sold Date 01/12/24
Style Stories2, Traditional
Bedrooms 3
Full Baths 2
HOA Y/N No
Year Built 1987
Annual Tax Amount $7,764
Tax Year 2023
Lot Size 9,583 Sqft
Property Description
Nestled on a generous 0.22-acre lot, this property is a true gem, offering the perfect blend of elegance and convenience. The heart of this home is the gourmet kitchen, complete with granite countertops, a gas cooktop, a built-in oven, and a pantry. Designed to cater to both the culinary aficionado and the casual coffee lover, this kitchen is equipped for every occasion. Adjacent to the kitchen, you'll find a versatile breakfast nook and a formal dining area with built-ins, perfect for entertaining guests. For moments of relaxation and connection, the spacious family room provides an ideal gathering space. Need a private office or study? The main-level den with elegant French doors offers the perfect solution. The primary suite is a true retreat, boasting an oversized walk-in closet and a luxurious en-suite bathroom with a soaking tub and a walk-in shower. Step outside onto the expansive back patio, where you can host barbecues, or simply enjoy the beauty of your surroundings. The large yard offers ample space for play, gardening, or creating your own outdoor sanctuary. Beyond the boundaries of your property, you'll discover the convenience of the location. Top-rated schools, shopping centers, parks, and recreational opportunities are all within reach. Plus, the seller is offering a home warranty to the new buyers, adding peace of mind to this wonderful home.
Location
State OR
County Washington
Area _151
Interior
Interior Features Ceiling Fan, Garage Door Opener, Granite, Hardwood Floors, Laundry, Soaking Tub, Tile Floor, Wallto Wall Carpet
Heating Heat Pump
Cooling Central Air
Fireplaces Number 1
Fireplaces Type Wood Burning
Appliance Builtin Oven, Cooktop, Dishwasher, Disposal, Gas Appliances, Granite, Microwave, Pantry, Stainless Steel Appliance, Tile
Exterior
Exterior Feature Deck, Fenced, Patio, Yard
Garage Attached
Garage Spaces 2.0
View Y/N false
Roof Type Shake
Parking Type Driveway, On Street
Garage Yes
Building
Lot Description Level, Trees
Story 2
Sewer Public Sewer
Water Public Water
Level or Stories 2
New Construction No
Schools
Elementary Schools Byrom
Middle Schools Hazelbrook
High Schools Tualatin
Others
Senior Community No
Acceptable Financing Cash, Conventional, FHA, VALoan
Listing Terms Cash, Conventional, FHA, VALoan
Read Less Info
Want to know what your home might be worth? Contact us for a FREE valuation!

Our team is ready to help you sell your home for the highest possible price ASAP








