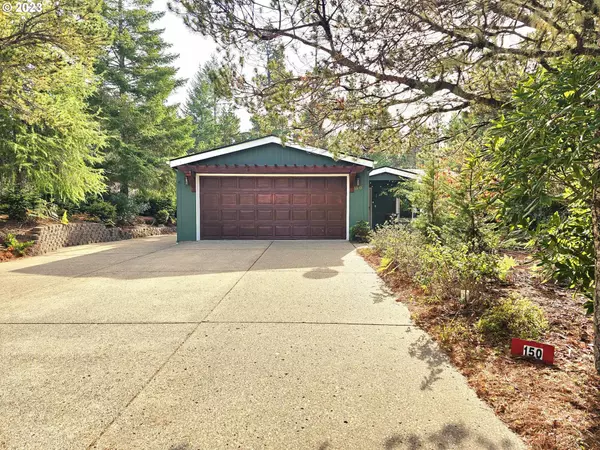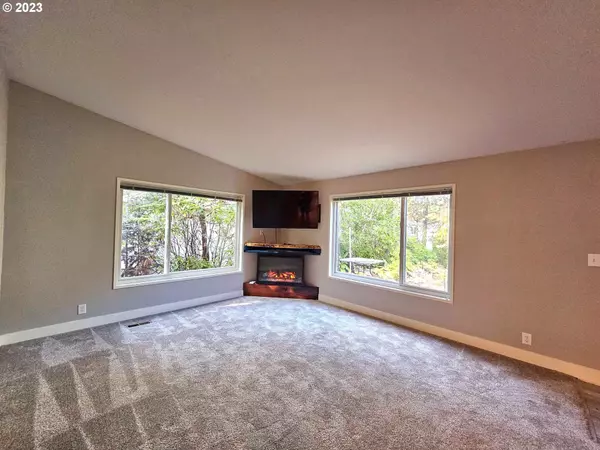Bought with The Virtual Realty Group
$362,500
$398,900
9.1%For more information regarding the value of a property, please contact us for a free consultation.
2 Beds
2 Baths
1,080 SqFt
SOLD DATE : 01/12/2024
Key Details
Sold Price $362,500
Property Type Manufactured Home
Sub Type Manufactured Homeon Real Property
Listing Status Sold
Purchase Type For Sale
Square Footage 1,080 sqft
Price per Sqft $335
Subdivision Florentine Estates
MLS Listing ID 23114313
Sold Date 01/12/24
Style Double Wide Manufactured
Bedrooms 2
Full Baths 2
Condo Fees $135
HOA Fees $135/mo
Year Built 2002
Annual Tax Amount $2,383
Tax Year 2023
Lot Size 6,534 Sqft
Property Description
Motivated Seller. Move-in and ready to go. This cute split floor plan 2 bedroom, 2 bath home features a new roof, flooring, windows, siding and fencing. The interior and exterior has been freshly painted as well. There is nothing left to do except move in. Located in the gated 55+ neighborhood of Florentine Estates, this home backs up to greenspace. The back yard is fully fenced for a private and peaceful retreat. The kitchen is bright and open with stainless steel appliances and island. Make your appointment today for this coastal gem.
Location
State OR
County Lane
Area _227
Zoning MR
Rooms
Basement Crawl Space
Interior
Interior Features High Speed Internet, Laundry, Vaulted Ceiling, Vinyl Floor, Wallto Wall Carpet
Heating Forced Air
Fireplaces Type Electric
Appliance Dishwasher, Free Standing Range, Free Standing Refrigerator, Stainless Steel Appliance
Exterior
Exterior Feature Covered Patio, Fenced, Free Standing Hot Tub, Porch, R V Boat Storage, Yard
Garage Attached
Garage Spaces 2.0
View Park Greenbelt, Territorial, Trees Woods
Roof Type Composition
Parking Type Driveway, R V Access Parking
Garage Yes
Building
Lot Description Gated, Green Belt, Level, Trees
Story 1
Foundation Block, Skirting
Sewer Public Sewer
Water Public Water
Level or Stories 1
Schools
Elementary Schools Siuslaw
Middle Schools Siuslaw
High Schools Siuslaw
Others
Senior Community Yes
Acceptable Financing Cash, Conventional, VALoan
Listing Terms Cash, Conventional, VALoan
Read Less Info
Want to know what your home might be worth? Contact us for a FREE valuation!

Our team is ready to help you sell your home for the highest possible price ASAP








