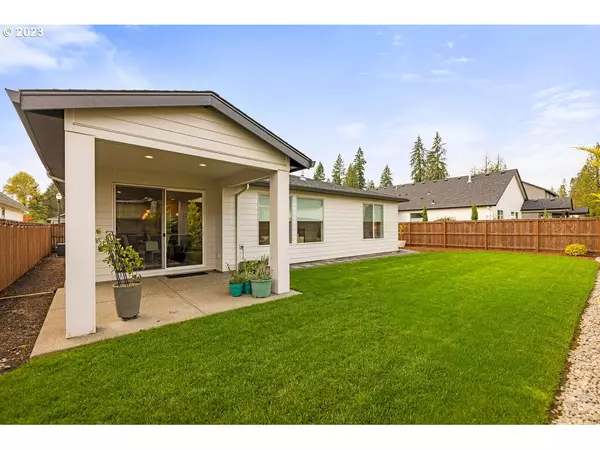Bought with Windermere Northwest Living
$725,000
$725,000
For more information regarding the value of a property, please contact us for a free consultation.
3 Beds
2 Baths
1,885 SqFt
SOLD DATE : 01/12/2024
Key Details
Sold Price $725,000
Property Type Single Family Home
Sub Type Single Family Residence
Listing Status Sold
Purchase Type For Sale
Square Footage 1,885 sqft
Price per Sqft $384
MLS Listing ID 23194107
Sold Date 01/12/24
Style Stories1, N W Contemporary
Bedrooms 3
Full Baths 2
Condo Fees $480
HOA Fees $40/ann
HOA Y/N Yes
Year Built 2020
Annual Tax Amount $4,650
Tax Year 2023
Lot Size 6,969 Sqft
Property Description
A warm welcome awaits you at this stunning Northwest Contemporary ranch located in an immaculate & coveted Brush Prairie neighborhood, Cedars Village. Your arrival begins with a grand, covered entry and trendy statement door that immediately invite your eyes to enjoy the perfect blend of modern and traditional style this property offers. This home has a vibe that exudes warmth and coziness while maintaining a spacious, open concept. Modern design & finishes throughout make the space extremely stylish, and perfect for those who enjoy entertaining. Clean lined, open concept living room and kitchen spaces include many creature comforts, such as gas range and fireplace. Plenty of soft close cabinetry in kitchen has been thoughtfully carried to the ceiling for optimal storage. Natural toned stains on woodwork mixed with sparkling, white backsplash, bring in an appealing Scandinavian flare. Kitchen space also features stunning upgraded light fixtures and walk in pantry. Oversized island deserves its own zip code. Quartz slab counters throughout. Gardeners will be delighted with ample, beaming sunlight, and plenty of space for new perennials to take root in spacious yard. Brand new landscaping encircles covered back patio with recessed lighting for evenings with a good book. Primary suite features tray ceilings, large walk in closet & spa-like standalone tub and walk-in shower in en-suite bathroom. Spacious and tidy three car garage is perfect for carrying groceries in during Winter rains. Level neighborhood makes brisk walks easier with Fido. Nearby trails are conveniently located, and are ideal for becoming one with nature. Brush Prairie is a peaceful & scenic corner of Clark County where the best of both worlds meet. Quaint, Pacific Northwest lifestyle with easy access to large city amenities. Come check out why Clark County is one of the fastest growing regions in the Pacific Northwest!
Location
State WA
County Clark
Area _62
Rooms
Basement Crawl Space
Interior
Interior Features Ceiling Fan, Garage Door Opener, High Ceilings, High Speed Internet, Laminate Flooring, Laundry, Quartz, Soaking Tub, Tile Floor, Wallto Wall Carpet
Heating Forced Air
Cooling Central Air
Fireplaces Number 1
Fireplaces Type Gas
Appliance Dishwasher, Disposal, Free Standing Gas Range, Free Standing Refrigerator, Island, Microwave, Pantry, Quartz, Range Hood, Stainless Steel Appliance
Exterior
Exterior Feature Covered Patio, Fenced, Garden, Patio, Porch, Public Road, Sprinkler, Yard
Garage Attached, ExtraDeep
Garage Spaces 3.0
View Y/N false
Roof Type Composition
Parking Type Driveway, Off Street
Garage Yes
Building
Lot Description Level, Trees
Story 1
Foundation Concrete Perimeter
Sewer Public Sewer
Water Public Water
Level or Stories 1
New Construction No
Schools
Elementary Schools Maple Grove
Middle Schools Laurin
High Schools Prairie
Others
Senior Community No
Acceptable Financing Cash, Conventional, FHA, VALoan
Listing Terms Cash, Conventional, FHA, VALoan
Read Less Info
Want to know what your home might be worth? Contact us for a FREE valuation!

Our team is ready to help you sell your home for the highest possible price ASAP








