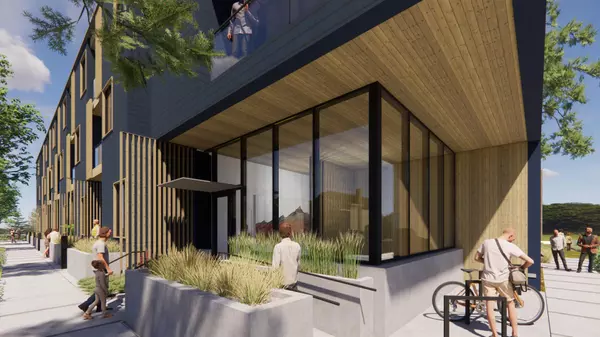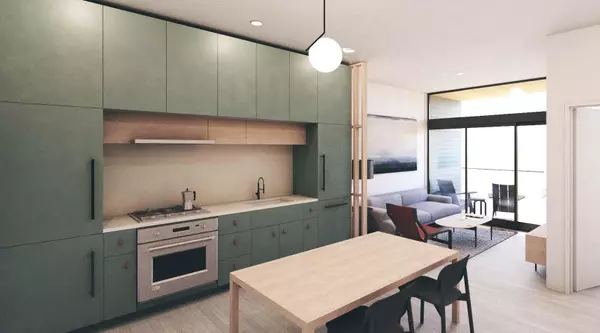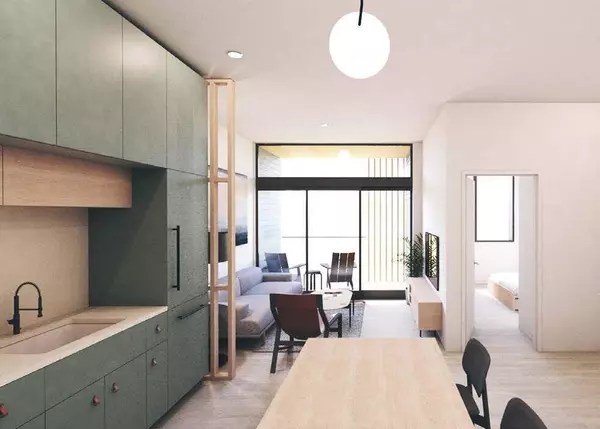$870,950
$829,000
5.1%For more information regarding the value of a property, please contact us for a free consultation.
2 Beds
2 Baths
1,060 SqFt
SOLD DATE : 01/15/2024
Key Details
Sold Price $870,950
Property Type Condo
Sub Type Condominium
Listing Status Sold
Purchase Type For Sale
Square Footage 1,060 sqft
Price per Sqft $821
Subdivision Northwest Crossing
MLS Listing ID 220144965
Sold Date 01/15/24
Style Contemporary,Northwest
Bedrooms 2
Full Baths 2
HOA Fees $391
Year Built 2023
Annual Tax Amount $5,672
Property Description
Presenting Arête: a collection of 32 modern condominiums designed for the high Cascades and located in the very heartbeat of Bend's west side. Here, intentional design meets natural finishes in a set of 10 distinctive floor plans throughout the three story building, washer/dryer hookups in each unit. This specific Mt. Hood floor plan is a two bedroom unit located on the Northeast side of the second floor offering easy access to Discovery Park and beyond. Designed by award-winning Hacker Architects and built by SunWest Builders, these Earth Advantage condos include private decks or patios, personally allocated parking, custom storage options, secure entry, professional property management, and an exclusive community room for hosting, lounging, or working. Photos and renderings may or may not be of the exact unit and are to be used for illustrative purposes only. Please check with your Sales Adviser in respect of specific units.
Location
State OR
County Deschutes
Community Northwest Crossing
Rooms
Basement None
Interior
Interior Features Built-in Features, Double Vanity, Elevator, Open Floorplan
Heating Ductless, Zoned
Cooling Zoned
Window Features Double Pane Windows
Exterior
Exterior Feature Built-in Barbecue, Deck, Patio
Garage Assigned, No Garage
Community Features Park, Playground, Trail(s)
Amenities Available Security, Snow Removal, Trash
Roof Type Metal
Accessibility Accessible Approach with Ramp, Smart Technology
Parking Type Assigned, No Garage
Garage No
Building
Lot Description Landscaped, Xeriscape Landscape
Entry Level One
Foundation Slab
Builder Name SunWest Builders
Water Public
Architectural Style Contemporary, Northwest
Structure Type Concrete,Frame,Steel Framing
New Construction Yes
Schools
High Schools Summit High
Others
Senior Community No
Tax ID 283043
Security Features Carbon Monoxide Detector(s),Smoke Detector(s),Other
Acceptable Financing Cash, Conventional
Listing Terms Cash, Conventional
Special Listing Condition Standard
Read Less Info
Want to know what your home might be worth? Contact us for a FREE valuation!

Our team is ready to help you sell your home for the highest possible price ASAP








