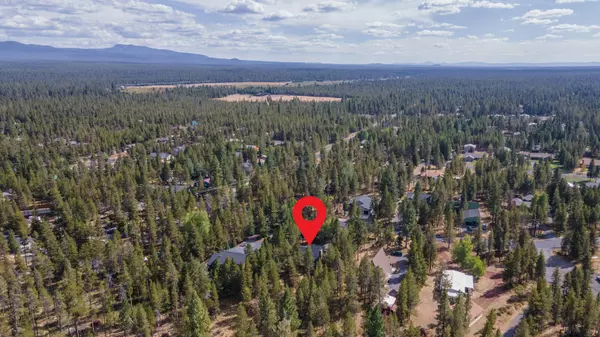$705,000
$729,000
3.3%For more information regarding the value of a property, please contact us for a free consultation.
3 Beds
3 Baths
1,873 SqFt
SOLD DATE : 01/12/2024
Key Details
Sold Price $705,000
Property Type Single Family Home
Sub Type Single Family Residence
Listing Status Sold
Purchase Type For Sale
Square Footage 1,873 sqft
Price per Sqft $376
Subdivision Oww
MLS Listing ID 220171043
Sold Date 01/12/24
Style Northwest
Bedrooms 3
Full Baths 3
HOA Fees $275
Year Built 1998
Annual Tax Amount $3,566
Lot Size 0.570 Acres
Acres 0.57
Lot Dimensions 0.57
Property Description
Searching for the perfect home that combines luxury, convenience, and natural surroundings? This home is just two blocks from the marina and 600 feet from the majestic Deschutes River, accessible through USFS land. With 40acres of land behind the house, you'll have opportunities for outdoor adventures right at your doorstep. Step inside and be captivated by the luxurious features; hickory pecan cabinets, abundant tile in the entry, and a stunning 20' vaulted ceiling. Floor-to-ceiling river rock fireplace and the tongue-and-groove cedar ceilings add warmth and charm to the living room. Upstairs, a second primary suite and a large, vaulted loft that could be a home office, playroom, media room—whatever suits your needs. Experience the ultimate outdoor living. The large deck is perfect for entertaining family and friends or simply enjoying the views. New roof! Oversized garage and RV parking provide space for your vehicles and toys, all situated on a spacious 1/2-acre lot!
Location
State OR
County Deschutes
Community Oww
Interior
Interior Features Ceiling Fan(s), Granite Counters, Pantry, Primary Downstairs, Smart Locks, Smart Thermostat, Walk-In Closet(s)
Heating Electric, Forced Air, Wall Furnace
Cooling None
Fireplaces Type Living Room
Fireplace Yes
Window Features Double Pane Windows
Exterior
Exterior Feature Deck, Patio
Garage Attached, Workshop in Garage, Other
Garage Spaces 2.0
Community Features Access to Public Lands, Short Term Rentals Allowed, Trail(s)
Amenities Available Marina, Trail(s)
Roof Type Composition
Parking Type Attached, Workshop in Garage, Other
Total Parking Spaces 2
Garage Yes
Building
Lot Description Adjoins Public Lands, Landscaped
Entry Level Two
Foundation Stemwall
Water Private
Architectural Style Northwest
Structure Type Frame
New Construction No
Schools
High Schools Caldera High
Others
Senior Community No
Tax ID 125666
Acceptable Financing Cash, Conventional, FHA, USDA Loan, VA Loan
Listing Terms Cash, Conventional, FHA, USDA Loan, VA Loan
Special Listing Condition Standard
Read Less Info
Want to know what your home might be worth? Contact us for a FREE valuation!

Our team is ready to help you sell your home for the highest possible price ASAP








