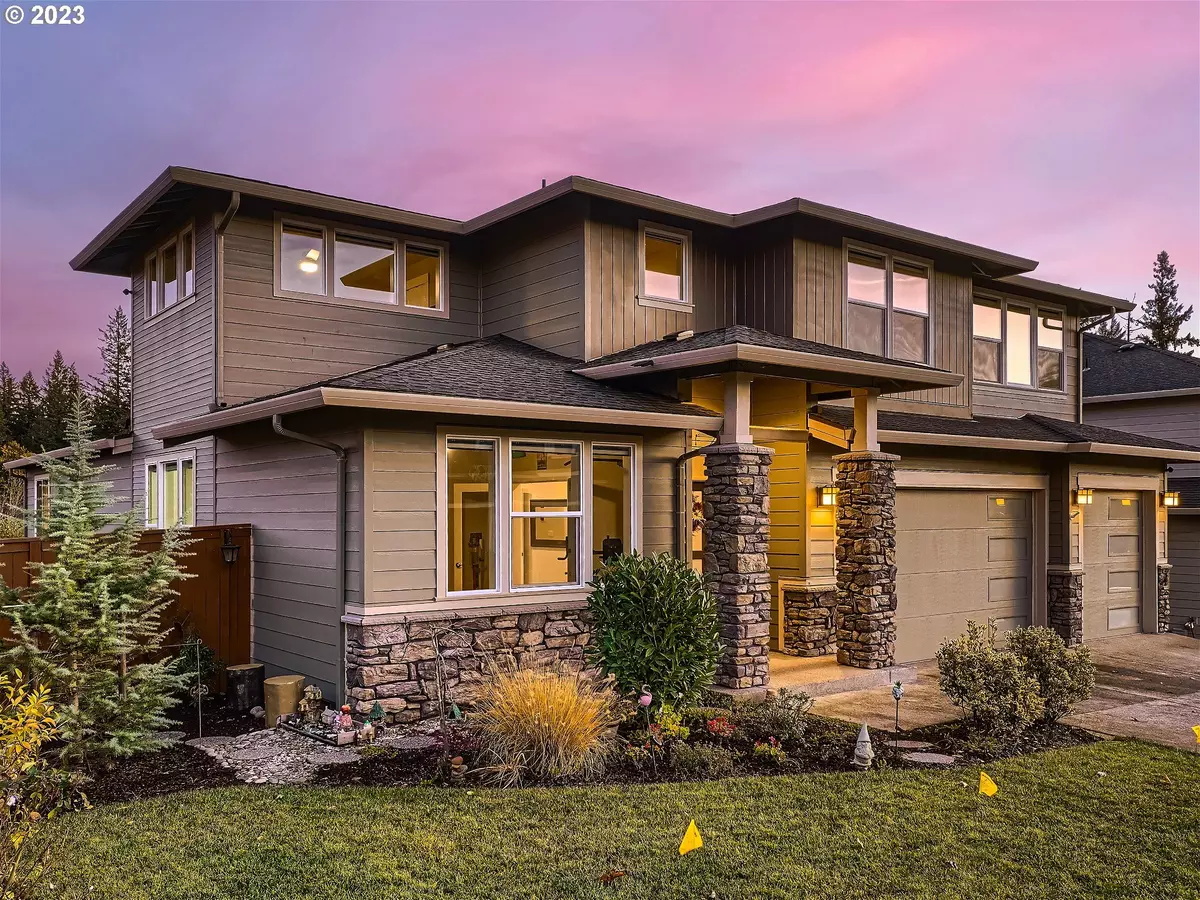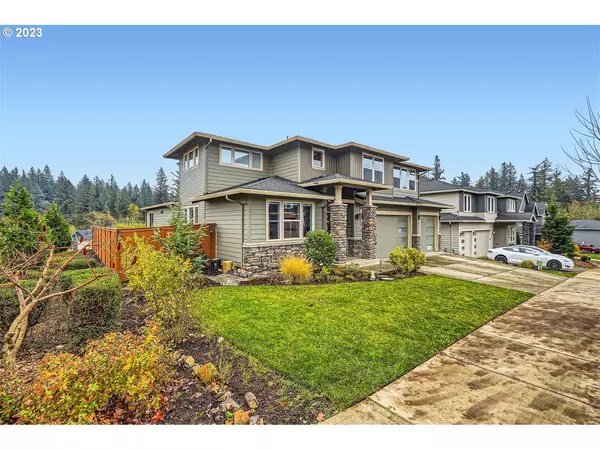Bought with MORE Realty, Inc
$941,000
$960,000
2.0%For more information regarding the value of a property, please contact us for a free consultation.
5 Beds
3.1 Baths
3,466 SqFt
SOLD DATE : 01/19/2024
Key Details
Sold Price $941,000
Property Type Single Family Home
Sub Type Single Family Residence
Listing Status Sold
Purchase Type For Sale
Square Footage 3,466 sqft
Price per Sqft $271
Subdivision The Hills At Round Lake
MLS Listing ID 23205951
Sold Date 01/19/24
Style Stories2, Contemporary
Bedrooms 5
Full Baths 3
Condo Fees $55
HOA Fees $55/mo
Year Built 2020
Annual Tax Amount $7,439
Tax Year 2023
Lot Size 6,534 Sqft
Property Description
Explore this exquisite 5-bedroom plus den, 4-bath home in the prestigious Camas School District. Built in 2020 by Holt Homes, this enhanced "3270" model with an optional 5th bedroom now covers 3,466 square feet. Positioned on a corner lot, it features a gorgeous greenbelt view of stately forest and is close to guest parking.The residence is a showcase of modern luxury, enhanced with numerous upgrades. Highlights include an oversized A/C, air scrubber, whole house water softener, high-end appliances, extra high baseboards, and luxury pleated shades, some with remote control. Custom built-ins, smart home technology, and Cat 6 wiring add to its sophistication. See the whole list of amenities to truly appreciate this home.The primary suite on the first level boasts a soaking tub and dual shower heads. The den, ideal for a home gym or office, is conveniently near the entry. Experience the joy of cooking in the open-concept kitchen, featuring a large island, walk-in pantry, coffee prep area with undercounter fridge, breakfast nook, and superior stainless appliances. The two-story great room, with custom cabinetry beside the fireplace, and the strategically placed dining room enhance the home's elegance. A guest bath completes this level.Upstairs, discover a second large ensuite bedroom, three additional bedrooms, a hall bath, and a spacious laundry room. Carefully maintained, from the freshly stained privacy fence to new mulch and drip-irrigated flower beds, this home radiates attention to detail. A three-car garage with custom storage solutions completes this extraordinary property. Call today to see one of the most livable properties in Camas!
Location
State WA
County Clark
Area _32
Rooms
Basement Crawl Space
Interior
Interior Features Garage Door Opener, High Ceilings, High Speed Internet, Laundry, Soaking Tub, Sprinkler, Vaulted Ceiling, Vinyl Floor, Wallto Wall Carpet, Water Purifier, Water Softener
Heating E N E R G Y S T A R Qualified Equipment, Forced Air95 Plus
Cooling Central Air
Fireplaces Number 1
Fireplaces Type Gas
Appliance Builtin Oven, Butlers Pantry, Cooktop, Dishwasher, Free Standing Refrigerator, Gas Appliances, Island, Microwave, Pantry, Plumbed For Ice Maker, Quartz, Range Hood, Stainless Steel Appliance
Exterior
Exterior Feature Covered Patio, Fenced, Patio, Porch, Public Road, Security Lights, Sprinkler, Yard
Garage Attached, Oversized
Garage Spaces 3.0
View Park Greenbelt, Territorial, Trees Woods
Roof Type Composition
Parking Type Driveway, Other
Garage Yes
Building
Lot Description Corner Lot, Green Belt, Level
Story 2
Foundation Concrete Perimeter
Sewer Public Sewer
Water Public Water
Level or Stories 2
Schools
Elementary Schools Woodburn
Middle Schools Liberty
High Schools Camas
Others
Senior Community No
Acceptable Financing Cash, Conventional, FHA, VALoan
Listing Terms Cash, Conventional, FHA, VALoan
Read Less Info
Want to know what your home might be worth? Contact us for a FREE valuation!

Our team is ready to help you sell your home for the highest possible price ASAP








