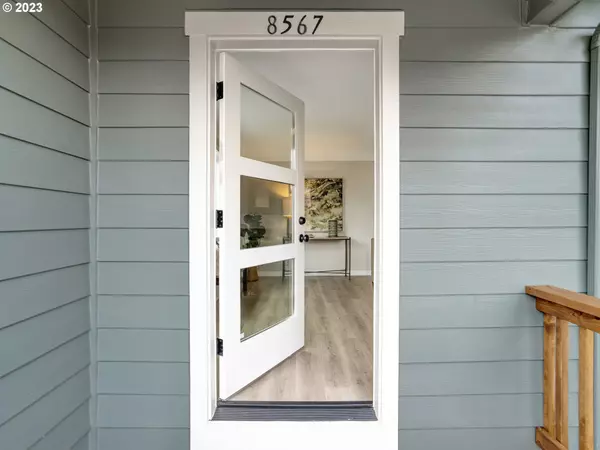Bought with Move Real Estate Inc
$540,000
$569,900
5.2%For more information regarding the value of a property, please contact us for a free consultation.
4 Beds
2 Baths
2,016 SqFt
SOLD DATE : 01/19/2024
Key Details
Sold Price $540,000
Property Type Single Family Home
Sub Type Single Family Residence
Listing Status Sold
Purchase Type For Sale
Square Footage 2,016 sqft
Price per Sqft $267
Subdivision St Johns
MLS Listing ID 23202931
Sold Date 01/19/24
Style Ranch
Bedrooms 4
Full Baths 2
Year Built 1948
Tax Year 2023
Lot Size 3,920 Sqft
Property Description
Discover unparalleled comfort and style in this meticulously remodeled 4-bedroom, 2-bathroom home that seamlessly blends classic charm with modern luxury. Substantial upgrades include a new roof, new siding, vinyl windows and much more! As you enter and you are greeted by the cozy and inviting atmosphere as natural light streams through the windows, creating a bright and airy ambiance in every room. The interior boasts a harmonious fusion of new carpet and hard surface flooring, ensuring both elegance and durability. Freshly applied interior and exterior paint contribute to the home's fresh and welcoming appeal. The fully finished basement offers versatility and additional living space, perfect for a playroom, home office, or entertainment area. Both bathrooms showcase exquisite tile work, adding a touch of sophistication and luxury. The heart of the home, the kitchen, features all-new cabinets, fixtures, and stainless steel appliances, including a gas range. The tile backsplash adds a modern flair, making this kitchen a chef's dream. The ample off-street parking is a rare convenience these days, and a fenced yard, adorned with new landscaping, provides a private outdoor oasis perfect for relaxation and entertainment.
Location
State OR
County Multnomah
Area _141
Rooms
Basement Finished, Full Basement
Interior
Interior Features Ceiling Fan, High Ceilings, Laundry, Wallto Wall Carpet
Heating Forced Air
Fireplaces Number 2
Fireplaces Type Wood Burning
Appliance Dishwasher, Free Standing Range, Microwave, Stainless Steel Appliance, Tile
Exterior
Exterior Feature Fenced, Yard
View Trees Woods
Roof Type Composition
Parking Type Driveway, Off Street
Garage No
Building
Lot Description Corner Lot, Level
Story 2
Foundation Concrete Perimeter
Sewer Public Sewer
Water Public Water
Level or Stories 2
Schools
Elementary Schools James John
Middle Schools George
High Schools Roosevelt
Others
Senior Community No
Acceptable Financing Cash, Conventional, FHA, VALoan
Listing Terms Cash, Conventional, FHA, VALoan
Read Less Info
Want to know what your home might be worth? Contact us for a FREE valuation!

Our team is ready to help you sell your home for the highest possible price ASAP








