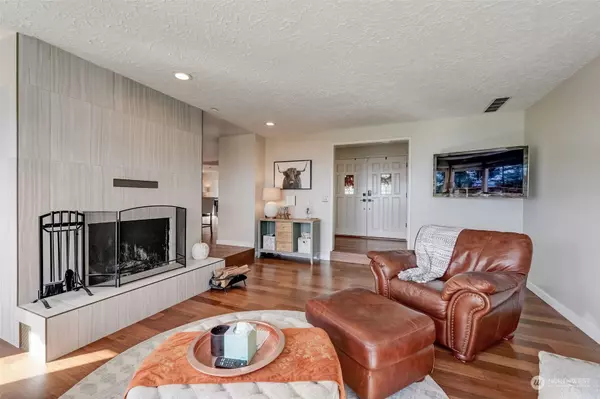Bought with ZNonMember-Office-MLS
$820,000
$830,000
1.2%For more information regarding the value of a property, please contact us for a free consultation.
4 Beds
3 Baths
4,217 SqFt
SOLD DATE : 01/19/2024
Key Details
Sold Price $820,000
Property Type Single Family Home
Sub Type Residential
Listing Status Sold
Purchase Type For Sale
Square Footage 4,217 sqft
Price per Sqft $194
Subdivision Brush Prairie
MLS Listing ID 2166078
Sold Date 01/19/24
Style 15 - Multi Level
Bedrooms 4
Full Baths 3
Year Built 1976
Annual Tax Amount $5,789
Lot Size 4.430 Acres
Property Description
Nestled in the Hockinson foothills, be amazed by the territorial valley views this home offers. This exceptional daylight basement home invites you w/ an array of new features, a brand-new kitchen, showcases sleek cabinets, SS appliances, making culinary adventures a joy. New bamboo floors & carpeting add a touch of luxury to every step. W/ 3 bdrms w/ 2 baths on the main floor, downstairs offers ample space for guests, including a 2nd living area, w/bdrm, & a bath, you'll find plenty of room to spread out. Fresh paint, upgraded trim, & new lighting complete the interior transformation. Step outside & discover a deck that extends your living space outdoors & find the perfect setting for enjoying your morning coffee or hosting gatherings.
Location
State WA
County Clark
Area 1062 - Brush Prairie/Hockinson
Rooms
Basement Daylight
Main Level Bedrooms 2
Interior
Interior Features Bamboo/Cork, Ceramic Tile, Wall to Wall Carpet, Bath Off Primary, Double Pane/Storm Window, Dining Room, Security System, Walk-In Closet(s), Fireplace, Water Heater
Flooring Bamboo/Cork, Ceramic Tile, Vinyl, Carpet
Fireplaces Number 2
Fireplaces Type Wood Burning
Fireplace true
Appliance Dishwasher, Stove/Range
Exterior
Exterior Feature Stone, Wood Products
Garage Spaces 2.0
Amenities Available Deck, RV Parking
Waterfront No
View Y/N Yes
View Territorial
Roof Type Composition
Parking Type RV Parking, Attached Garage
Garage Yes
Building
Story Multi/Split
Sewer Septic Tank
Water Shared Well
New Construction No
Schools
Elementary Schools Hockinson Heights Elementary
Middle Schools Hockinson Mid
High Schools Hockinson High
School District Hockinson
Others
Senior Community No
Acceptable Financing Cash Out, Conventional, VA Loan
Listing Terms Cash Out, Conventional, VA Loan
Read Less Info
Want to know what your home might be worth? Contact us for a FREE valuation!

Our team is ready to help you sell your home for the highest possible price ASAP

"Three Trees" icon indicates a listing provided courtesy of NWMLS.







