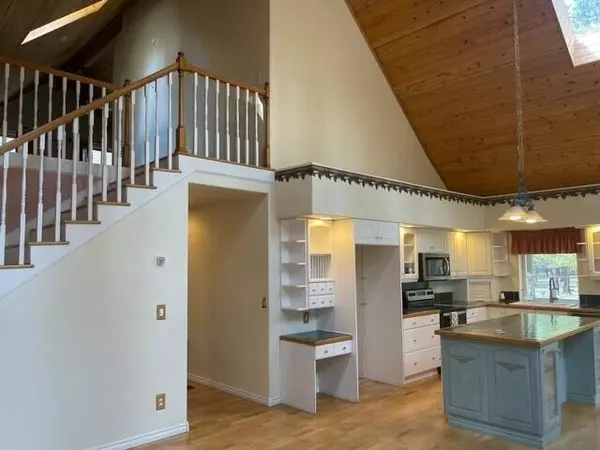$475,000
$475,000
For more information regarding the value of a property, please contact us for a free consultation.
3 Beds
3 Baths
1,993 SqFt
SOLD DATE : 01/19/2024
Key Details
Sold Price $475,000
Property Type Single Family Home
Sub Type Single Family Residence
Listing Status Sold
Purchase Type For Sale
Square Footage 1,993 sqft
Price per Sqft $238
Subdivision Ponderosa Pines
MLS Listing ID 220157372
Sold Date 01/19/24
Style Chalet
Bedrooms 3
Full Baths 3
HOA Fees $585
Year Built 1997
Annual Tax Amount $3,101
Lot Size 0.890 Acres
Acres 0.89
Lot Dimensions 0.89
Property Description
Beautiful Chalet Style Home in Ponderosa Pines. Open and Bright with all the windows. This home offers 1993 SF, with 3 bedrooms and 3 baths. The Primary suite is located on the main floor. The 2nd bedroom has access to the hall bath making it perfect for guests and the 3rd bedroom is the up loft featuring its own private bath. Lots of room in the loft area for office, craft area, or whatever. Tall wood ceilings w/updated skylights. Loft overlooks living & kitchen. Main floor has radiant heating and a ductless for heat & cooling, large windows with cozy propane fireplace. French doors on front deck leading to great room, Country kitchen with newer appliances , roof is only 8 years old, pre-plumbed for vacuum system, has tons of storage. Fenced back yard, huge 832 SF screened-in porch, Perfect for entertaining, Hot tub is not functioning & can be replaced or removed. The attached garage is 576 SF w/electric openers and a great workspace, Detached wood working shop as well
Location
State OR
County Deschutes
Community Ponderosa Pines
Interior
Interior Features Breakfast Bar, Ceiling Fan(s), Double Vanity, Enclosed Toilet(s), Kitchen Island, Linen Closet, Open Floorplan, Pantry, Primary Downstairs, Shower/Tub Combo, Soaking Tub, Tile Counters, Tile Shower, Vaulted Ceiling(s), Walk-In Closet(s)
Heating Electric, Free-Standing, Propane, Radiant
Cooling Ductless, Heat Pump
Fireplaces Type Gas, Great Room
Fireplace Yes
Window Features Skylight(s),Vinyl Frames
Exterior
Exterior Feature Deck, RV Dump
Garage Attached, Driveway, Garage Door Opener, Gravel, RV Access/Parking
Garage Spaces 2.0
Community Features Road Assessment
Amenities Available Road Assessment, Snow Removal, Water
Roof Type Composition
Porch true
Parking Type Attached, Driveway, Garage Door Opener, Gravel, RV Access/Parking
Total Parking Spaces 2
Garage Yes
Building
Lot Description Fenced, Landscaped, Level, Sprinklers In Front
Entry Level Two
Foundation Slab
Water Public, Other
Architectural Style Chalet
Structure Type Frame
New Construction No
Schools
High Schools Lapine Sr High
Others
Senior Community No
Tax ID 117731
Security Features Carbon Monoxide Detector(s),Smoke Detector(s)
Acceptable Financing Cash, Conventional, FHA, FMHA, USDA Loan, VA Loan
Listing Terms Cash, Conventional, FHA, FMHA, USDA Loan, VA Loan
Special Listing Condition Standard
Read Less Info
Want to know what your home might be worth? Contact us for a FREE valuation!

Our team is ready to help you sell your home for the highest possible price ASAP








