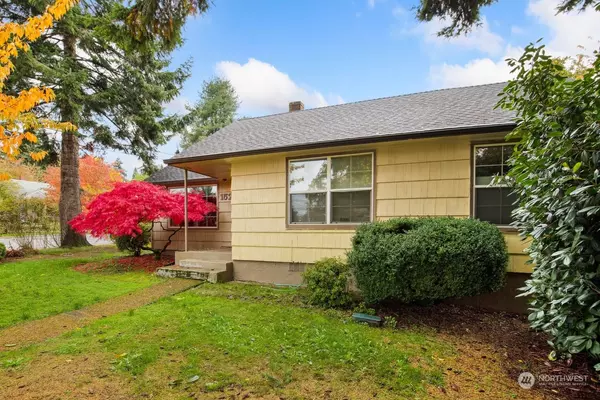Bought with ZNonMember-Office-MLS
$399,000
$385,000
3.6%For more information regarding the value of a property, please contact us for a free consultation.
2 Beds
1 Bath
876 SqFt
SOLD DATE : 01/23/2024
Key Details
Sold Price $399,000
Property Type Single Family Home
Sub Type Residential
Listing Status Sold
Purchase Type For Sale
Square Footage 876 sqft
Price per Sqft $455
Subdivision Heights
MLS Listing ID 2177410
Sold Date 01/23/24
Style 10 - 1 Story
Bedrooms 2
Full Baths 1
Year Built 1945
Annual Tax Amount $2,903
Lot Size 6,444 Sqft
Property Description
Cozy Bungalow! Starter / Investment! Clark College Nearby! Spacious living rm w/shiplap paneled wall, ceiling fan, wood floor. Kitchen offers white cabinetry, built-in pantry, glass cooktop range, tile floor. Separate dining w/open view to living room, tile floor, full-lite French doors lead out to composite deck. Primary bedroom, large closet and organizer, wood floor. Dutch-door entry to 2nd bedroom, closet, carpet. Full bath w/single sink vanity, tiled wainscoting, combo soak tub and shower tiled to ceiling, built-ins, tile floor. Laundry closet in dining area. 2-panel interior doors. Landscaped, composite deck, paver patio, dog run. New roof. New fence. Detached, oversized garage, workbench, sectioned off space w/mini-split heat/AC.
Location
State WA
County Clark
Area 1042 - Evergreen Hwy
Rooms
Basement None
Main Level Bedrooms 2
Interior
Interior Features Ceramic Tile, Hardwood, Wall to Wall Carpet, Ceiling Fan(s), Double Pane/Storm Window, Dining Room, French Doors
Flooring Ceramic Tile, Hardwood, Carpet
Fireplace false
Appliance Disposal, Stove/Range
Exterior
Exterior Feature Wood Products
Garage Spaces 1.0
Community Features CCRs
Amenities Available Deck, Dog Run, Fenced-Fully, Patio
Waterfront No
View Y/N No
Roof Type Composition
Parking Type Detached Garage
Garage Yes
Building
Lot Description Corner Lot
Story One
Sewer Sewer Connected
Water Public
New Construction No
Schools
Elementary Schools Harney Elementary
Middle Schools Discovery Middle
High Schools Hudson'S Bay High
School District Vancouver
Others
Senior Community No
Acceptable Financing Cash Out, Conventional, FHA, VA Loan
Listing Terms Cash Out, Conventional, FHA, VA Loan
Read Less Info
Want to know what your home might be worth? Contact us for a FREE valuation!

Our team is ready to help you sell your home for the highest possible price ASAP

"Three Trees" icon indicates a listing provided courtesy of NWMLS.







