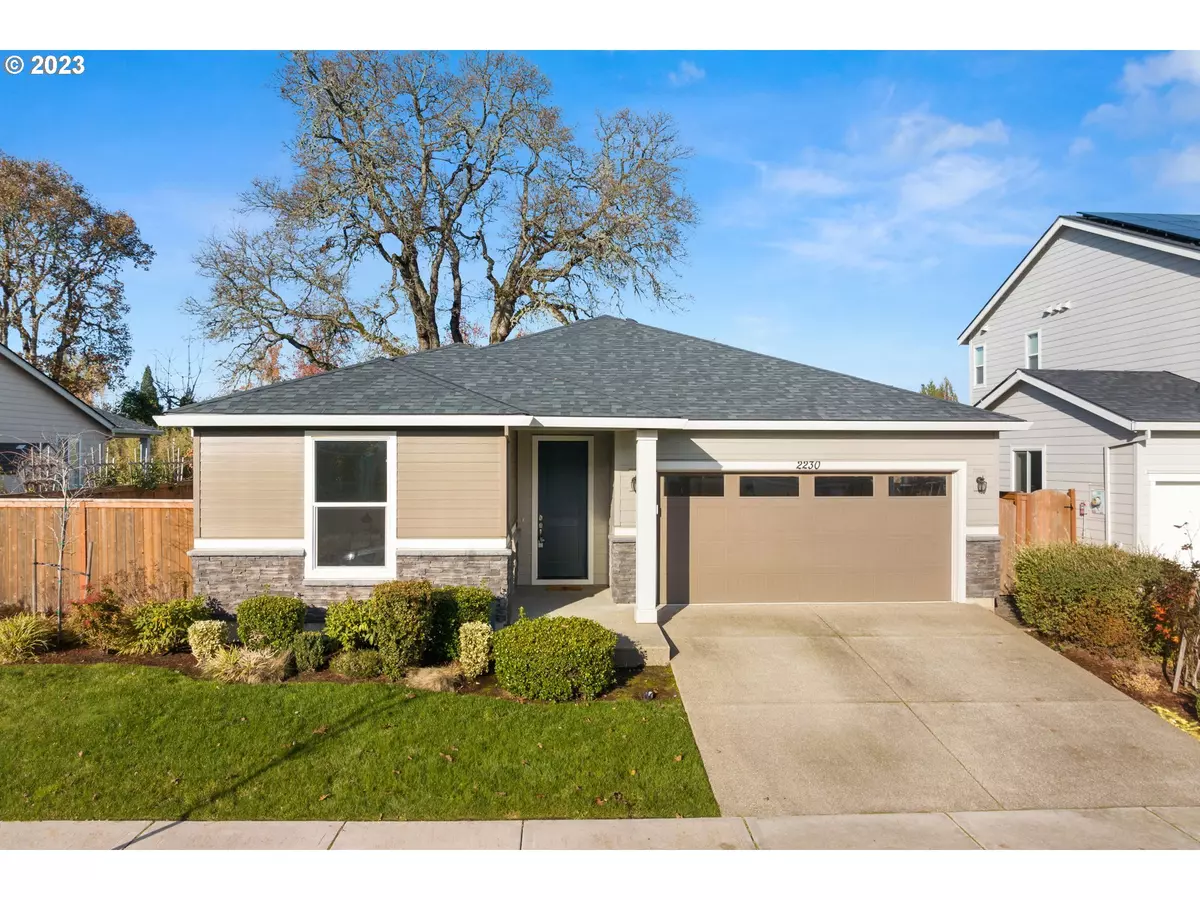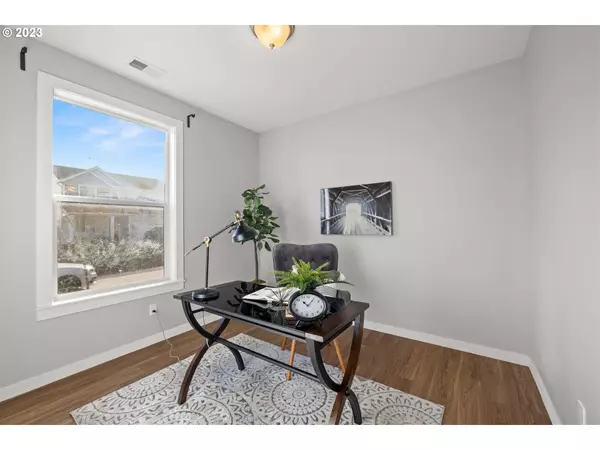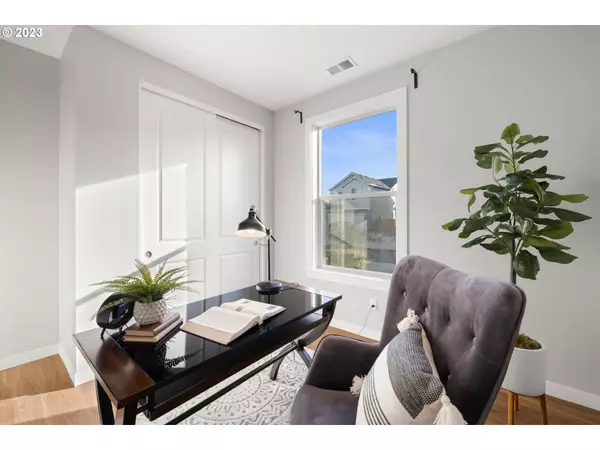Bought with Paris Group Realty LLC
$516,500
$516,500
For more information regarding the value of a property, please contact us for a free consultation.
3 Beds
2 Baths
1,412 SqFt
SOLD DATE : 01/24/2024
Key Details
Sold Price $516,500
Property Type Single Family Home
Sub Type Single Family Residence
Listing Status Sold
Purchase Type For Sale
Square Footage 1,412 sqft
Price per Sqft $365
Subdivision Laurel Woods
MLS Listing ID 23094995
Sold Date 01/24/24
Style Stories1, Ranch
Bedrooms 3
Full Baths 2
Condo Fees $60
HOA Fees $20/qua
Year Built 2019
Annual Tax Amount $4,802
Tax Year 2023
Lot Size 6,098 Sqft
Property Description
Welcome to this charming single-level home located in Cornelius, Oregon. Built in 2019, this modern residence offers a perfect blend of style and functionality. With three bedrooms, two bathrooms, and 1,412 square feet of living space, this home is ideal for those seeking comfort and convenience.As you step inside, you'll immediately notice the open concept design that creates a spacious and inviting atmosphere. The well-appointed kitchen features contemporary finishes, ample counter space, and modern appliances, making it a chef's delight. It seamlessly connects to the dining area and living room, making it perfect for entertaining family and friends.The master bedroom boasts a serene retreat with an ensuite bathroom, offering privacy and relaxation. Two additional bedrooms provide plenty of space for a growing family or guests. The second bathroom is conveniently located, making it easy to accommodate everyone's needs.Step outside to the backyard, where you'll find a lovely outdoor space perfect for enjoying Oregon's beautiful weather. Whether you want to relax on the patio, garden, or simply unwind, this backyard offers endless possibilities. There is even room to park an RV on the side of the home.This home's single-level layout not only provides ease of mobility but also adds to its accessibility and convenience. With modern amenities, energy-efficient features, and a well-maintained interior, this property is move-in ready.Located in the charming town of Cornelius, you'll enjoy a peaceful residential neighborhood while still being close to essential amenities, parks, and schools. If you're seeking a stylish, modern, and low-maintenance home in Cornelius, this 2019-built gem might be your perfect fit. Don't miss the opportunity to make this house your home!
Location
State OR
County Washington
Area _152
Rooms
Basement Crawl Space
Interior
Interior Features High Ceilings, Laminate Flooring, Laundry, Quartz, Washer Dryer
Heating Forced Air95 Plus
Cooling Central Air
Appliance Dishwasher, Disposal, E N E R G Y S T A R Qualified Appliances, Free Standing Range, Free Standing Refrigerator, Island, Microwave, Pantry, Plumbed For Ice Maker, Quartz, Stainless Steel Appliance
Exterior
Exterior Feature Covered Patio, Fenced, Patio, Porch, Public Road, Sprinkler, Yard
Garage Attached
Garage Spaces 2.0
Roof Type Composition
Parking Type Driveway, On Street
Garage Yes
Building
Lot Description Level
Story 1
Foundation Concrete Perimeter
Sewer Public Sewer
Water Public Water
Level or Stories 1
Schools
Elementary Schools Echo Shaw
Middle Schools Neil Armstrong
High Schools Forest Grove
Others
HOA Name Actual management co:Laurel Woods HOA Phase 1,C/o Clark Simson MillerPo Box 26941,Charlotte NC 28221Mailing address for billing:Laurel Woodsc/o Clark Simson MillerPO Box 52344Phoenix AZ 85072-2344to register for hoa: app.csmhoa.com/register
Senior Community No
Acceptable Financing Cash, Conventional, FHA, VALoan
Listing Terms Cash, Conventional, FHA, VALoan
Read Less Info
Want to know what your home might be worth? Contact us for a FREE valuation!

Our team is ready to help you sell your home for the highest possible price ASAP








