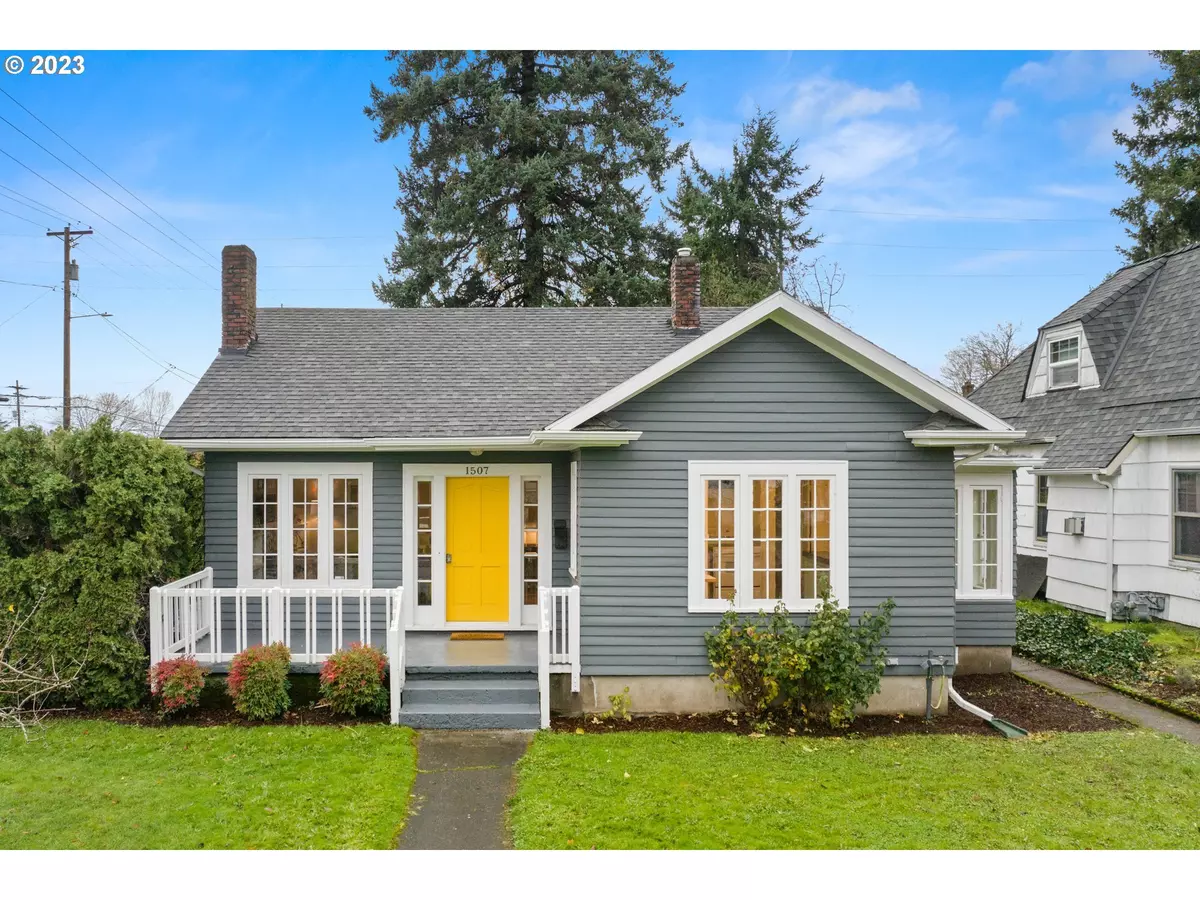Bought with Lark and Fir Realty LLC
$480,000
$498,000
3.6%For more information regarding the value of a property, please contact us for a free consultation.
2 Beds
1 Bath
2,063 SqFt
SOLD DATE : 01/24/2024
Key Details
Sold Price $480,000
Property Type Single Family Home
Sub Type Single Family Residence
Listing Status Sold
Purchase Type For Sale
Square Footage 2,063 sqft
Price per Sqft $232
MLS Listing ID 23420173
Sold Date 01/24/24
Style Stories2, Bungalow
Bedrooms 2
Full Baths 1
Year Built 1923
Annual Tax Amount $5,178
Tax Year 2023
Lot Size 4,791 Sqft
Property Description
This Charming bungalow is ready and waiting for the next owners to love it. Enjoy tons of natural light throughout. Main level has original solid oak floors in bedrooms and main living area. The period charm of beveled glass - wood pane windows, wood burning FP that is tastefully tiled, multiple built-ins including shelving that flanks the fire place, spice rack & bench seat table in kitchen to enjoy morning coffee while you watch the world go by & dresser drawers in south end bedroom closet. Soft close features were added to original lower kitchen cabinets and drawers; keeping the period look with modern convenience. The primary bedroom has a generous walk-in closet & is attached to the Jack-N-Jill bathroom. The south bedroom has an attached play/reading room. It's closet can be accessed both from the bedroom & attached room. There is a full unfinished basement with a work bench & separate room with foam soundproofing. The attic area could be finished for a multitude of uses. Driveway & attached garage offer great parking options plus it is wired & ready for EV charging with a 100amp 240V box. The home is a stones throw from the popular New Deal Cafe, a short stroll to parks, shopping and close to everything in the Hollywood District. Easy access to 205 & I-84. Don't miss out on this one! It's cute as a button! Open Sat 12/9 & Sun 12/10 from 1-3pm. See you there!
Location
State OR
County Multnomah
Area _142
Rooms
Basement Daylight, Full Basement, Unfinished
Interior
Interior Features Hardwood Floors, Laundry, Tile Floor, Vinyl Floor, Washer Dryer
Heating Forced Air
Fireplaces Number 1
Fireplaces Type Wood Burning
Appliance Dishwasher, Free Standing Range, Free Standing Refrigerator, Tile
Exterior
Exterior Feature Covered Patio, Fire Pit, Porch, Raised Beds, Yard
Garage Attached
Garage Spaces 1.0
Roof Type Composition
Parking Type Driveway, On Street
Garage Yes
Building
Lot Description Corner Lot, Level
Story 2
Foundation Concrete Perimeter
Sewer Public Sewer
Water Public Water
Level or Stories 2
Schools
Elementary Schools Rose City Park
Middle Schools Roseway Heights
High Schools Leodis Mcdaniel
Others
Senior Community No
Acceptable Financing Cash, Conventional, FHA, VALoan
Listing Terms Cash, Conventional, FHA, VALoan
Read Less Info
Want to know what your home might be worth? Contact us for a FREE valuation!

Our team is ready to help you sell your home for the highest possible price ASAP








