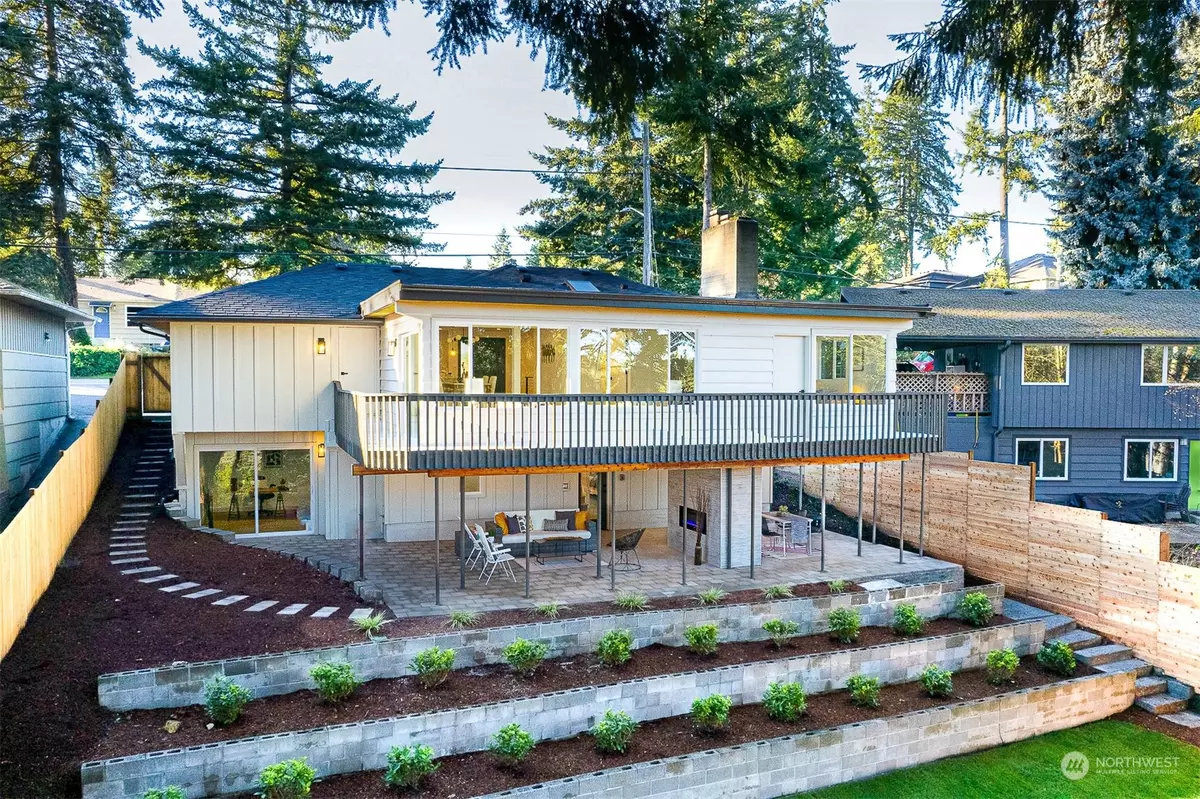Bought with John L. Scott Mill Creek
$1,200,000
$1,249,950
4.0%For more information regarding the value of a property, please contact us for a free consultation.
5 Beds
3 Baths
2,410 SqFt
SOLD DATE : 01/26/2024
Key Details
Sold Price $1,200,000
Property Type Single Family Home
Sub Type Residential
Listing Status Sold
Purchase Type For Sale
Square Footage 2,410 sqft
Price per Sqft $497
Subdivision Shoreline
MLS Listing ID 2185740
Sold Date 01/26/24
Style 16 - 1 Story w/Bsmnt.
Bedrooms 5
Full Baths 3
Year Built 1952
Annual Tax Amount $7,306
Lot Size 7,841 Sqft
Property Description
Discover urban vibrancy and serenity in this modern home. Seamless flow leads to a magazine-worthy kitchen/dining area. Spacious living room, adorned w/ an elec. FP, opens to a deck overlooking a generously sized backyard. Enjoy recent upgrades like new roof and windows augment your comfort. The main level features a luxurious primary suite with a spa-like bath and a walk-in closet. Lower level, you can hang out w/ friends for movie nights. Step outside to the impressively large, fenced backyard and an oversized covered patio w/ FP, a year-round haven for relaxation or gatherings. AC Ready! Close to highway, shopping, schools and public transit including new light rail system. This home is truly a private oasis in the heart of it all.
Location
State WA
County King
Area 715 - Richmond Beach/Shoreline
Rooms
Basement Daylight, Finished
Main Level Bedrooms 2
Interior
Interior Features Bath Off Primary, Double Pane/Storm Window, Dining Room, French Doors, Skylight(s), Walk-In Closet(s), Walk-In Pantry, Fireplace, Water Heater
Flooring Vinyl
Fireplaces Number 2
Fireplaces Type Electric
Fireplace true
Appliance Dishwasher, Disposal, Microwave, Refrigerator, Stove/Range
Exterior
Exterior Feature Brick, Cement/Concrete, Wood
Garage Spaces 1.0
Amenities Available Deck, Fenced-Fully, Gas Available, Patio
Waterfront No
View Y/N Yes
View Territorial
Roof Type Composition,Torch Down
Parking Type Driveway, Attached Garage, Off Street
Garage Yes
Building
Lot Description Paved
Story One
Sewer Sewer Connected
Water See Remarks
New Construction No
Schools
Elementary Schools Parkwood Elem
Middle Schools Albert Einstein Mid
High Schools Shorewood High
School District Shoreline
Others
Senior Community No
Acceptable Financing Cash Out, Conventional, FHA, VA Loan
Listing Terms Cash Out, Conventional, FHA, VA Loan
Read Less Info
Want to know what your home might be worth? Contact us for a FREE valuation!

Our team is ready to help you sell your home for the highest possible price ASAP

"Three Trees" icon indicates a listing provided courtesy of NWMLS.







