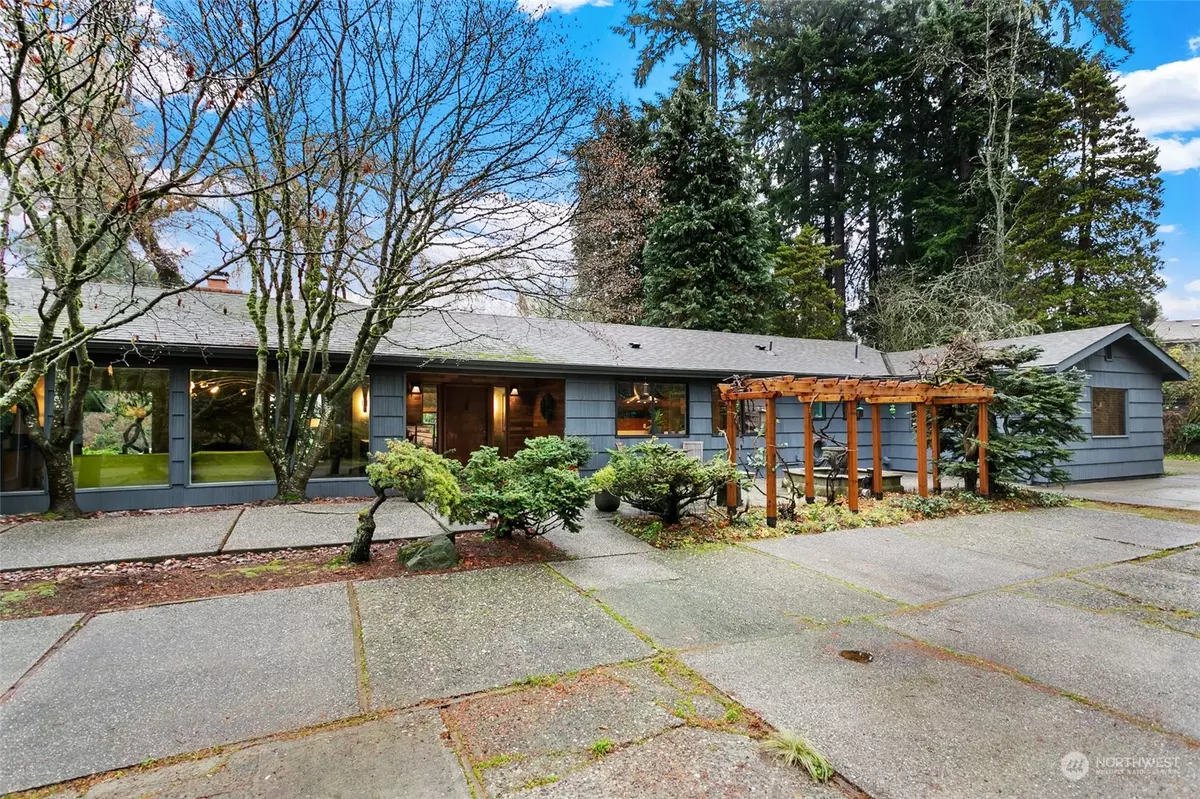Bought with Real Broker LLC
$879,950
$879,950
For more information regarding the value of a property, please contact us for a free consultation.
4 Beds
2 Baths
2,624 SqFt
SOLD DATE : 01/31/2024
Key Details
Sold Price $879,950
Property Type Single Family Home
Sub Type Residential
Listing Status Sold
Purchase Type For Sale
Square Footage 2,624 sqft
Price per Sqft $335
Subdivision Everett
MLS Listing ID 2184352
Sold Date 01/31/24
Style 10 - 1 Story
Bedrooms 4
Half Baths 1
Year Built 1942
Annual Tax Amount $6,434
Lot Size 1.100 Acres
Property Description
Experience ultimate comfort & style in this expansive Forest Park rambler. Resting on 1.10 across two parcels, this 2600 sq ft haven is charmed by a 30'x28' shop & enchanting fenced garden. Complete roof renovation done in 2017. Recent updates include connection to city sewer, fresh paint, a custom remodeled primary closet, plus heated floors in the primary bath. Savor the brand new full kitchen remodel with luxury appliances, added half bath, in addition to newly designed laundry & pantry spaces. A 2021 heat pump/air handler/ducting installation ensures year-round comfort. Noteworthy as a previously featured property on the Snohomish Garden Tour! With updates and a rich gardening heritage, this home offers elegance + convenience.
Location
State WA
County Snohomish
Area 740 - Everett/Mukilteo
Rooms
Main Level Bedrooms 4
Interior
Interior Features Ceramic Tile, Wall to Wall Carpet, Bath Off Primary, Ceiling Fan(s), Double Pane/Storm Window, Dining Room, French Doors, Walk-In Closet(s), Walk-In Pantry, Fireplace, Water Heater
Flooring Ceramic Tile, Carpet
Fireplaces Number 1
Fireplaces Type Wood Burning
Fireplace true
Appliance Dishwasher, Double Oven, Dryer, Disposal, Microwave, Refrigerator, Stove/Range, Washer
Exterior
Exterior Feature Wood
Garage Spaces 2.0
Amenities Available Fenced-Partially, Gas Available, Green House, Outbuildings, Patio, Shop
View Y/N No
Roof Type Composition
Garage Yes
Building
Lot Description Dead End Street, Secluded, Value In Land
Story One
Sewer Sewer Connected
Water Public
New Construction No
Schools
Elementary Schools Buyer To Verify
Middle Schools Buyer To Verify
High Schools Buyer To Verify
School District Everett
Others
Senior Community No
Acceptable Financing Cash Out, Conventional
Listing Terms Cash Out, Conventional
Read Less Info
Want to know what your home might be worth? Contact us for a FREE valuation!

Our team is ready to help you sell your home for the highest possible price ASAP

"Three Trees" icon indicates a listing provided courtesy of NWMLS.






