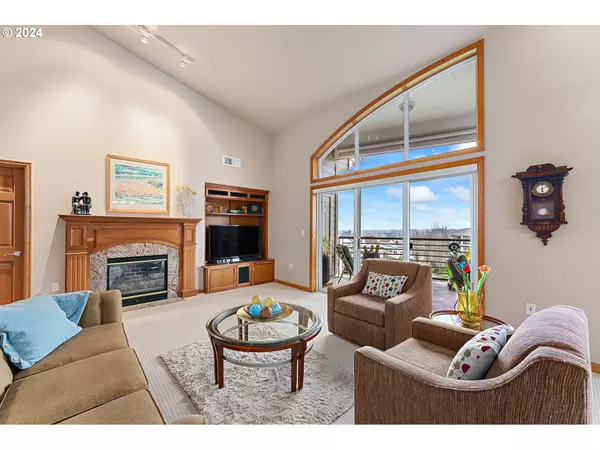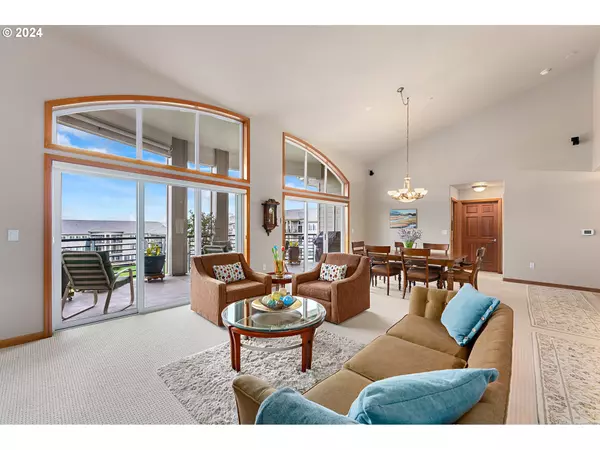Bought with MORE Realty
$675,000
$635,000
6.3%For more information regarding the value of a property, please contact us for a free consultation.
2 Beds
2.1 Baths
1,722 SqFt
SOLD DATE : 02/02/2024
Key Details
Sold Price $675,000
Property Type Condo
Sub Type Condominium
Listing Status Sold
Purchase Type For Sale
Square Footage 1,722 sqft
Price per Sqft $391
Subdivision Promenade At Bethany Village
MLS Listing ID 24497827
Sold Date 02/02/24
Style Stories1, Traditional
Bedrooms 2
Full Baths 2
Condo Fees $595
HOA Fees $595/mo
Year Built 2001
Annual Tax Amount $7,262
Tax Year 2023
Property Description
Stunning penthouse condo in sought-after Promenade at Bethany Village. Absolutely one of the most unique & inspiring units on the market today with the total "wow factor!" Exceptional one-level living with two primary suites separated by an open, airy great room featuring a stunning wall of windows that provides abundant natural light and mesmerizing views of the Coast Range. Bright, updated kitchen with custom cabinets, newer SS appliances, large pantry & eating bar. No need to sacrifice outdoor space thanks to a massive covered balcony that provides the perfect spot for gatherings, BBQs, container gardening, or simple reflection. Secure building w/intercom entry and gated parking (2 deeded spaces) + additional storage. Moments to countless restaurants, shopping, parks, trails, & the Claremont golf course. If you're looking in the Bethany area, this is a must-see! Offer deadline: Fri, 1/12, Noon.
Location
State OR
County Washington
Area _149
Interior
Interior Features Ceiling Fan, Elevator, Garage Door Opener, Hardwood Floors, High Ceilings, High Speed Internet, Intercom, Laundry, Soaking Tub, Sprinkler, Tile Floor, Wallto Wall Carpet, Washer Dryer
Heating Forced Air
Cooling Central Air
Fireplaces Number 1
Fireplaces Type Gas
Appliance Dishwasher, Disposal, Free Standing Gas Range, Free Standing Refrigerator, Gas Appliances, Granite, Microwave, Pantry, Plumbed For Ice Maker, Stainless Steel Appliance, Tile
Exterior
Exterior Feature Covered Patio
Garage Attached
Garage Spaces 2.0
View Mountain, Park Greenbelt, Territorial
Roof Type Composition
Parking Type Deeded, Secured
Garage Yes
Building
Lot Description Commons, Corner Lot, Level
Story 1
Sewer Public Sewer
Water Public Water
Level or Stories 1
Schools
Elementary Schools Jacob Wismer
Middle Schools Stoller
High Schools Sunset
Others
Senior Community No
Acceptable Financing Cash, Conventional
Listing Terms Cash, Conventional
Read Less Info
Want to know what your home might be worth? Contact us for a FREE valuation!

Our team is ready to help you sell your home for the highest possible price ASAP








