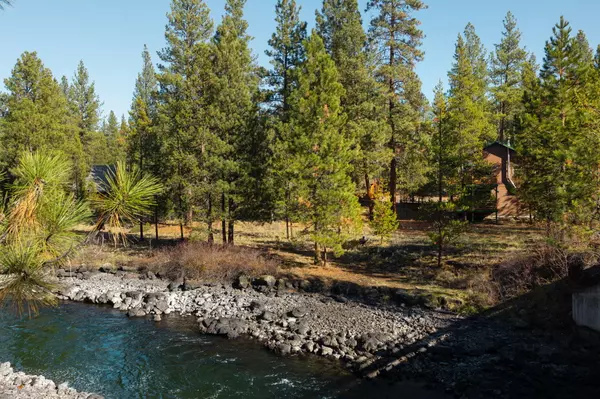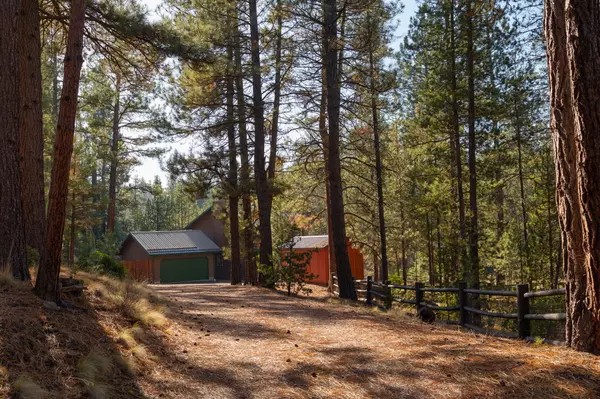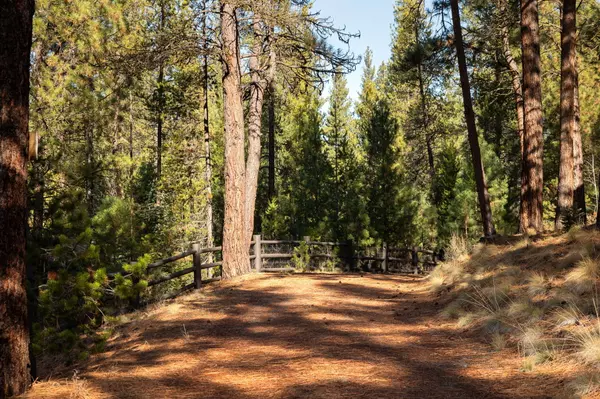$572,500
$595,000
3.8%For more information regarding the value of a property, please contact us for a free consultation.
2 Beds
3 Baths
1,580 SqFt
SOLD DATE : 02/02/2024
Key Details
Sold Price $572,500
Property Type Single Family Home
Sub Type Single Family Residence
Listing Status Sold
Purchase Type For Sale
Square Footage 1,580 sqft
Price per Sqft $362
Subdivision Wild River
MLS Listing ID 220173785
Sold Date 02/02/24
Style Craftsman,Northwest
Bedrooms 2
Full Baths 2
Half Baths 1
HOA Fees $400
Year Built 1993
Annual Tax Amount $3,967
Lot Size 0.480 Acres
Acres 0.48
Lot Dimensions 0.48
Property Description
Forego the challenges of a busy world for the lull of whitewater rapids and spectacular scenery of the Big Deschutes River at Pringle Falls! Compelling riverfront location hosts this extensively remodeled 2 BR/2.5 BA reverse-living home. Lower level primary BR w/ensuite BA, second BR with full stone fireplace and woodstove alcove. The sunlit laundry room partners with an open entry to complete the downstairs living space. A carpeted stairway leads to the exceptional upper level, highlighted by an impressive window-laden great room, open kitchen w/big island, stone-wrapped wood-burning fireplace, and an unparalleled river view corridor as far as the eye can see. Dual-tiered wraparound cedar decks provide an inviting overlook of Central Oregon's prominent riverscape, this one-of-kind Wild River offering beckons a transition to peaceful and sensory-rich days!
Location
State OR
County Deschutes
Community Wild River
Direction Highway 97 to West on Burgess Road for 7+ miles to North on Kokanee Way. Take long driveway on left side of Kokanee Way adjacent to address sign and sale sign.
Interior
Interior Features Fiberglass Stall Shower, Kitchen Island, Laminate Counters, Open Floorplan, Primary Downstairs, Vaulted Ceiling(s), Walk-In Closet(s)
Heating Electric, ENERGY STAR Qualified Equipment, Forced Air, Zoned, Other
Cooling None
Fireplaces Type Great Room, Office, Wood Burning
Fireplace Yes
Window Features Double Pane Windows,Vinyl Frames
Exterior
Exterior Feature Deck
Garage Attached, Driveway, Garage Door Opener, Gravel
Garage Spaces 2.0
Community Features Access to Public Lands, Short Term Rentals Not Allowed, Trail(s)
Amenities Available Firewise Certification, Snow Removal, Trail(s)
Waterfront Yes
Waterfront Description Waterfront,Riverfront
Roof Type Metal
Parking Type Attached, Driveway, Garage Door Opener, Gravel
Total Parking Spaces 2
Garage Yes
Building
Lot Description Level, Wooded
Entry Level Two
Foundation Stemwall
Water Backflow Domestic, Public
Architectural Style Craftsman, Northwest
Structure Type Frame
New Construction No
Schools
High Schools Lapine Sr High
Others
Senior Community No
Tax ID 144021
Security Features Carbon Monoxide Detector(s),Smoke Detector(s)
Acceptable Financing Cash, Conventional, FHA, VA Loan
Listing Terms Cash, Conventional, FHA, VA Loan
Special Listing Condition Standard
Read Less Info
Want to know what your home might be worth? Contact us for a FREE valuation!

Our team is ready to help you sell your home for the highest possible price ASAP








