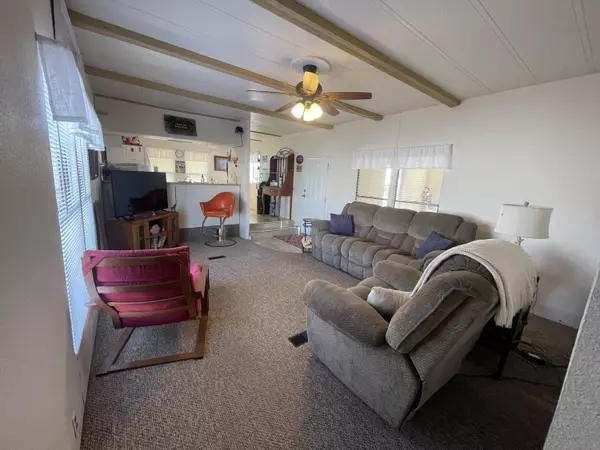Bought with SWMLS
$125,000
$135,000
7.4%For more information regarding the value of a property, please contact us for a free consultation.
3 Beds
2 Baths
1,064 SqFt
SOLD DATE : 02/09/2024
Key Details
Sold Price $125,000
Property Type Manufactured Home
Sub Type Manufactured Home
Listing Status Sold
Purchase Type For Sale
Square Footage 1,064 sqft
Price per Sqft $117
MLS Listing ID 1054037
Sold Date 02/09/24
Bedrooms 3
Full Baths 2
Construction Status Resale
HOA Y/N No
Year Built 1977
Annual Tax Amount $255
Lot Size 10,890 Sqft
Acres 0.25
Lot Dimensions Survey
Property Description
Nestled in a charming neighborhood, this well-cared-for 3-bedroom, 2-bath home radiates coziness. The newly installed metal roof adds durability and aesthetic appeal and a new MasterCool for those hot summer days.The bedrooms offer a peaceful retreat, and the unique Jack and Jill bathroom cleverly connects two rooms, combining convenience with personal space. The kitchen is a hub of efficiency, flowing into the dining area for shared meals. A versatile workshop (18' x 25') provides space for all your toys. Outside, a tranquil area extends the living space, perfect for relaxation. Bonus storage room and backyard storage shed for all the extras. This home, with its charming features is ready to offer comfort and joy in a great neighborhood for years to come. Come take a look today!
Location
State NM
County Sierra
Area 610 - Sierra
Zoning Out of M L S Area
Rooms
Other Rooms Shed(s), Storage
Ensuite Laundry Washer Hookup, Dryer Hookup, ElectricDryer Hookup
Interior
Interior Features Breakfast Area, Ceiling Fan(s), Garden Tub/ Roman Tub, Jack and Jill Bath, Main Level Primary, Pantry
Laundry Location Washer Hookup,Dryer Hookup,ElectricDryer Hookup
Heating Central, Forced Air, Propane
Cooling Evaporative Cooling, Window Unit(s)
Flooring Carpet, Vinyl
Fireplace No
Appliance Dryer, Disposal, Microwave, Refrigerator, Range Hood, Washer
Laundry Washer Hookup, Dryer Hookup, Electric Dryer Hookup
Exterior
Exterior Feature Deck, Fence, Private Yard, Propane Tank - Owned
Garage Detached, Garage, Oversized, Storage
Garage Spaces 2.0
Garage Description 2.0
Fence Back Yard
Utilities Available Cable Connected, Electricity Connected, Natural Gas Available, Propane, Sewer Connected, Water Connected
Water Access Desc Public
Roof Type Metal, Pitched
Porch Covered, Deck, Patio
Parking Type Detached, Garage, Oversized, Storage
Private Pool No
Building
Lot Description Landscaped, Trees, Alley
Faces South
Story 1
Entry Level One
Sewer Public Sewer
Water Public
Level or Stories One
Additional Building Shed(s), Storage
New Construction No
Construction Status Resale
Others
Tax ID 3020073439492
Acceptable Financing Cash, Conventional
Green/Energy Cert None
Listing Terms Cash, Conventional
Financing Cash
Read Less Info
Want to know what your home might be worth? Contact us for a FREE valuation!

Our team is ready to help you sell your home for the highest possible price ASAP







