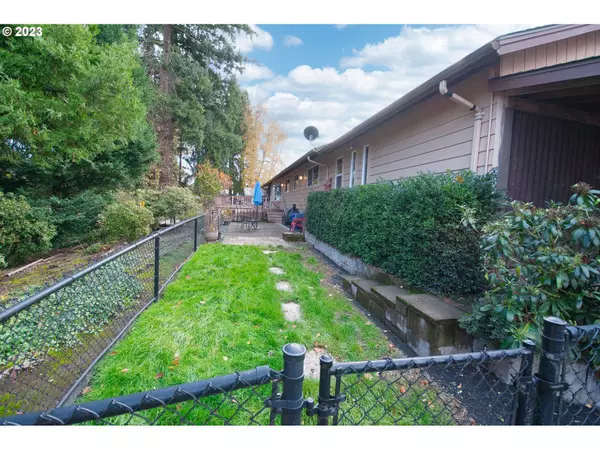Bought with Hallmark Properties, Inc.
$798,000
$798,000
For more information regarding the value of a property, please contact us for a free consultation.
4 Beds
3 Baths
1,932 SqFt
SOLD DATE : 02/09/2024
Key Details
Sold Price $798,000
Property Type Single Family Home
Sub Type Single Family Residence
Listing Status Sold
Purchase Type For Sale
Square Footage 1,932 sqft
Price per Sqft $413
MLS Listing ID 23582513
Sold Date 02/09/24
Style Stories1, Daylight Ranch
Bedrooms 4
Full Baths 3
Year Built 1969
Annual Tax Amount $2,512
Tax Year 2023
Lot Size 4.030 Acres
Property Description
Charming Custom-Built Hobby Farm loaded with unique features. Hardwood floors throughout, Newer carpet in MBR. Master bathroom with dedicated 50-gallon water heater and jetted tub, Granite counters in kitchen. Living room with custom stone wall fireplace. Study room features built in book shelf, skylights, and bay windows with a view of the deck and landscaped yard. Home is wired for generator. Livestock barn with fenced pasture. Established fruit trees and In-ground sprinklers. This home seamlessly blends style and functionality, offering comfort and charm. Ideal for hobbyists, animal lovers, and those seeking a tranquil retreat. Must see to experience the allure of this property.
Location
State OR
County Marion
Area _170
Zoning EFU
Rooms
Basement Crawl Space
Interior
Interior Features Central Vacuum, Granite, Hardwood Floors, Jetted Tub, Laundry, Soaking Tub, Sprinkler
Heating Forced Air, Heat Pump, Other
Fireplaces Number 1
Fireplaces Type Wood Burning
Appliance Builtin Oven, Cooktop, Dishwasher, Granite, Microwave, Range Hood
Exterior
Exterior Feature Barn, Cross Fenced, Deck, Fenced, Outbuilding, Poultry Coop, Second Garage, Sprinkler
Garage Attached
Garage Spaces 4.0
Waterfront Yes
Waterfront Description Creek
Roof Type Composition
Parking Type Driveway
Garage Yes
Building
Lot Description Gentle Sloping, Wooded
Story 1
Foundation Concrete Perimeter
Sewer Septic Tank
Water Well
Level or Stories 1
Schools
Elementary Schools Gervais
Middle Schools Gervais
High Schools Gervais
Others
Senior Community No
Acceptable Financing Cash, Conventional
Listing Terms Cash, Conventional
Read Less Info
Want to know what your home might be worth? Contact us for a FREE valuation!

Our team is ready to help you sell your home for the highest possible price ASAP








