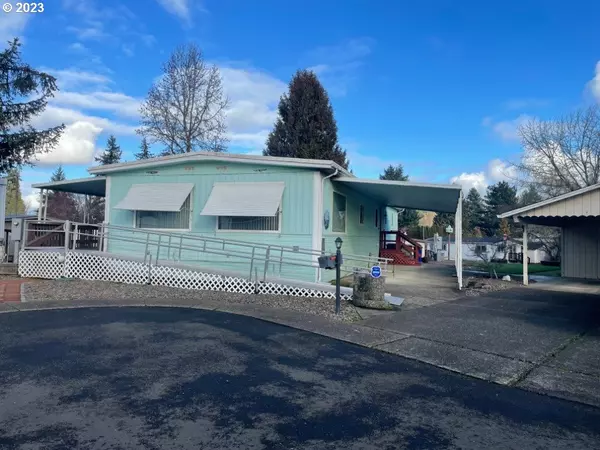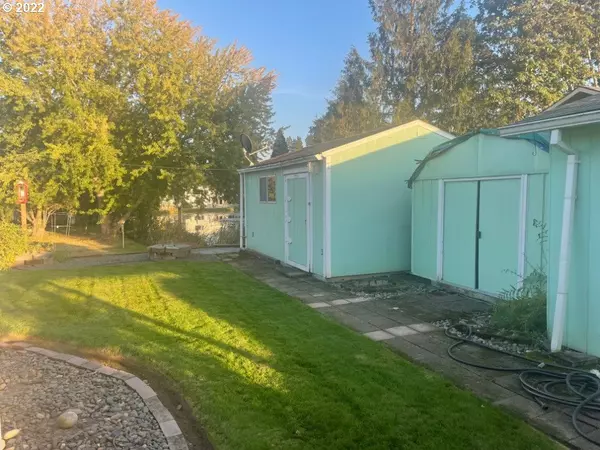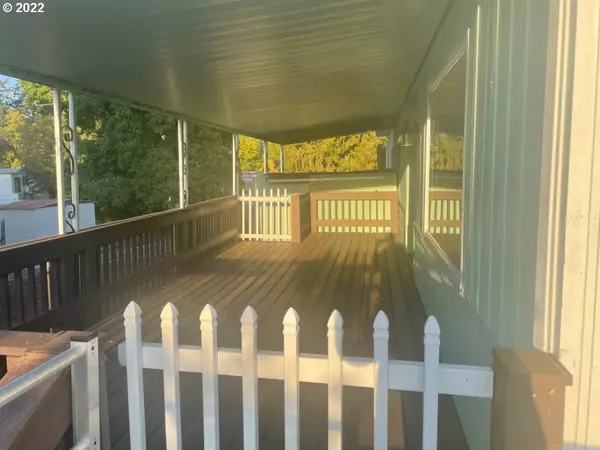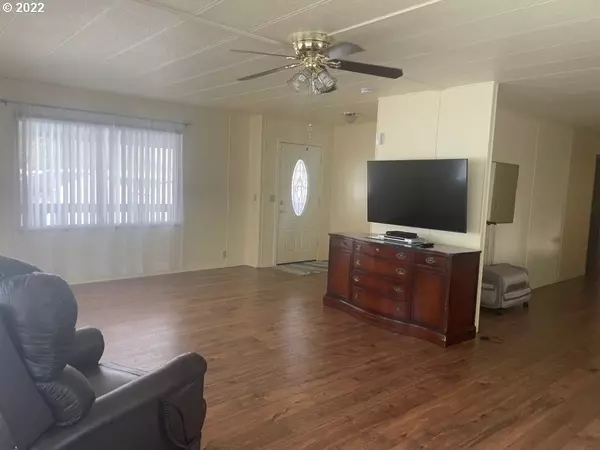Bought with MORE Realty
$118,000
$114,500
3.1%For more information regarding the value of a property, please contact us for a free consultation.
3 Beds
2 Baths
1,488 SqFt
SOLD DATE : 02/09/2024
Key Details
Sold Price $118,000
Property Type Manufactured Home
Sub Type Manufactured Homein Park
Listing Status Sold
Purchase Type For Sale
Square Footage 1,488 sqft
Price per Sqft $79
MLS Listing ID 22471703
Sold Date 02/09/24
Style Double Wide Manufactured
Bedrooms 3
Full Baths 2
Year Built 1970
Tax Year 2021
Property Description
55+ Park. Forest Hills Community. Home well maintained & MOVE IN READY! Located in Forest Hills Mobile Estates 55+ Community. Beautiful view of pond & wildlife from the back yard. 1488 sq. ft. 3 bedroom 2 bath. Large covered Trex deck. 2018 water heater. New heat pump/cooling system. Low maintenance landscaping 2 sheds + workshop. Extra parking. Kitchen has lots of cupboard space with pantry. Spacious living room with 1 year old mounted TV. Primary bath includes walk-in shower. Fruit tree & MORE! Newly Remodeled club house w/elevator with fun social events. Park rent $1085.
Location
State OR
County Washington
Area _152
Rooms
Basement Crawl Space
Interior
Interior Features Ceiling Fan, Dual Flush Toilet, Laminate Flooring, Laundry, Washer Dryer
Heating Heat Pump
Cooling Heat Pump
Appliance Dishwasher, Disposal, Free Standing Range, Free Standing Refrigerator, Microwave, Pantry, Plumbed For Ice Maker, Range Hood
Exterior
Exterior Feature Covered Deck, Outbuilding, Patio, Private Road, Satellite Dish, Sprinkler, Tool Shed, Workshop, Yard
Garage Carport, ExtraDeep
Waterfront Yes
Waterfront Description Lake
View Lake
Roof Type Metal
Parking Type Carport, Driveway
Garage Yes
Building
Lot Description Level, Seasonal
Story 1
Foundation Block, Pillar Post Pier, Skirting
Sewer Public Sewer
Water Public Water
Level or Stories 1
Schools
Elementary Schools Echo Shaw
Middle Schools Neil Armstrong
High Schools Forest Grove
Others
Senior Community Yes
Acceptable Financing Conventional
Listing Terms Conventional
Read Less Info
Want to know what your home might be worth? Contact us for a FREE valuation!

Our team is ready to help you sell your home for the highest possible price ASAP








