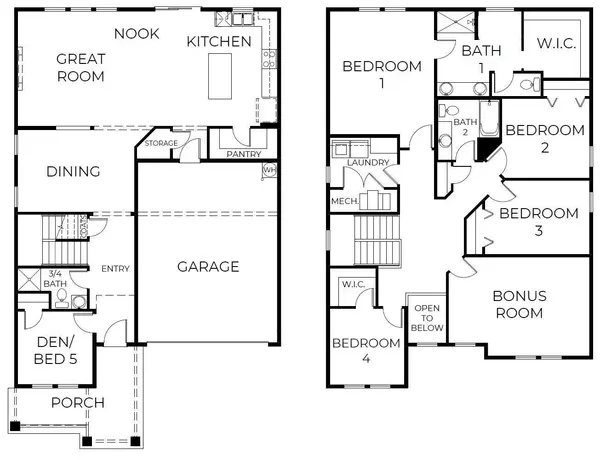$513,840
$504,995
1.8%For more information regarding the value of a property, please contact us for a free consultation.
5 Beds
3 Baths
2,705 SqFt
SOLD DATE : 02/09/2024
Key Details
Sold Price $513,840
Property Type Single Family Home
Sub Type Single Family Residence
Listing Status Sold
Purchase Type For Sale
Square Footage 2,705 sqft
Price per Sqft $189
Subdivision Crystal Springs
MLS Listing ID 220171471
Sold Date 02/09/24
Style Traditional
Bedrooms 5
Full Baths 3
Year Built 2023
Annual Tax Amount $602
Lot Size 6,969 Sqft
Acres 0.16
Lot Dimensions 0.16
Property Description
IT'S YOUR NEW YEAR SALE ON NOW!!
MOVE IN READY!! $10,000 CLOSING COST & SPECIAL INTEREST RATE PROMOTION WITH USE OF BUILDER'S LENDER!! 5.990% (6.862% APR) special interest rate available on certain new inventory homes with preferred lender. See flyer and agent for details. Crystal Springs is located a minute from town but feels miles away. Enjoy scenic views of the buttes from your back patio!! The spacious Ashland plan features 5 bedrooms & 3 bathrooms WITH A BEDROOM & 3/4 BATH ON THE MAIN! Fantastic open concept kitchen great room with an added formal dining room. Quartz countertops, premium laminate flooring, gas range, HUGE walk-in pantry & tons of storage. Large bonus & laundry rooms conveniently located upstairs. Smart Home Features and New Home Warranty. Photos are representational of floorplan. Specs, colors, features may vary. There is no HOA, but CC&Rs are recorded for all lots. Open by appointment. Easy to show! Please call listing agent.
Location
State OR
County Crook
Community Crystal Springs
Direction 3rd Street, Right on Stearns, Left on Cattleman, Right on Stetson.
Interior
Interior Features Enclosed Toilet(s), Fiberglass Stall Shower, Kitchen Island, Linen Closet, Open Floorplan, Pantry, Shower/Tub Combo, Smart Lighting, Smart Locks, Smart Thermostat, Solid Surface Counters
Heating Forced Air, Natural Gas
Cooling None
Fireplaces Type Electric
Fireplace Yes
Window Features Double Pane Windows,Vinyl Frames
Exterior
Exterior Feature Patio
Garage Driveway, On Street
Garage Spaces 2.0
Roof Type Composition
Parking Type Driveway, On Street
Total Parking Spaces 2
Garage Yes
Building
Lot Description Level, Sprinklers In Rear
Entry Level Two
Foundation Stemwall
Water Public
Architectural Style Traditional
Structure Type Frame
New Construction Yes
Schools
High Schools Crook County High
Others
Senior Community No
Tax ID 20596
Security Features Carbon Monoxide Detector(s),Smoke Detector(s)
Acceptable Financing Cash, Conventional, FHA, VA Loan
Listing Terms Cash, Conventional, FHA, VA Loan
Special Listing Condition Standard
Read Less Info
Want to know what your home might be worth? Contact us for a FREE valuation!

Our team is ready to help you sell your home for the highest possible price ASAP








