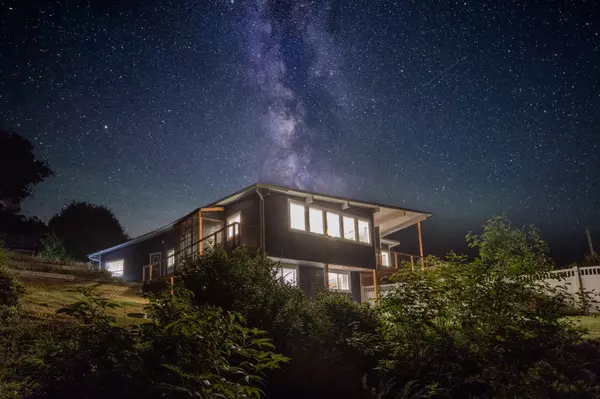$810,000
$810,000
For more information regarding the value of a property, please contact us for a free consultation.
3 Beds
3 Baths
2,568 SqFt
SOLD DATE : 02/09/2024
Key Details
Sold Price $810,000
Property Type Single Family Home
Sub Type Single Family Residence
Listing Status Sold
Purchase Type For Sale
Square Footage 2,568 sqft
Price per Sqft $315
Subdivision Whisky Ck Ranch
MLS Listing ID 24-1
Sold Date 02/09/24
Style Contemporary
Bedrooms 3
Year Built 1968
Annual Tax Amount $5,410
Lot Size 682 Sqft
Acres 0.02
Property Description
SPECTACULAR WATERFRONT view from showplace midcentury, rebuilt in '17. Flagship home in enclave of upscale Whiskey Creek Ranch. Overlooks bay and saltmarsh, teeming with waterfowl and everchanging scenery of nature at its finest. Remodeled with utmost in craftsmanship and fine wood/stone finishes, maintaining respect for the classic design. Vaulted ceiling, skylights, quartz, infloor heat. Enjoy entry level living surrounded by beauty and cradled in luxury. Lower suite w/private entry. Ideal for multi-generational use. Greenhouse could be great hot tub room. Catio on deck off kitchen could be the chef's herb greenhouse. Includes bronze eagle in yard by Lorenzo Ghiglieri.
Location
State OR
County Tillamook
Community Whisky Ck Ranch
Area Whiskey Creek
Zoning RR-2
Rooms
Basement Daylight, Outside Entrance, Walk Out
Interior
Interior Features Breakfast Bar, Ceilings-Vaulted, Skylight(s), Storage, Bath-Master, Dining-Kit/Combo, Dining-Living/Combo, Room-Den, Room-Family, Room-Mstr Main Level, Security System, Tub/Jetted, Utility Room, Windows-Double, Windows-Vinyl
Heating Forced Air, See Remarks, Zonal
Flooring Hardwood, Tile
Fireplaces Number 2
Fireplaces Type Masonry, Propane
Fireplace Yes
Appliance Disposal, Down Draft, Range, Refrigerator, Dishwasher, Dryer, Washer
Exterior
Exterior Feature Garden, Deck/Wd Open, Fencing/Enclosed, Bldg/Greenhouse
Garage Garage Door Opener, Off Street
Utilities Available Cable Available, Propane
Roof Type Built Up
Accessibility Entry Level Bedroom
Parking Type Garage Door Opener, Off Street
Garage Yes
Building
Lot Description Gentle Slope, Level
Foundation Concrete Perimeter, Slab
Sewer Septic/Installed
Water Public
Architectural Style Contemporary
Structure Type Frame
Others
Acceptable Financing Cash, Conventional
Listing Terms Cash, Conventional
Read Less Info
Want to know what your home might be worth? Contact us for a FREE valuation!

Our team is ready to help you sell your home for the highest possible price ASAP







