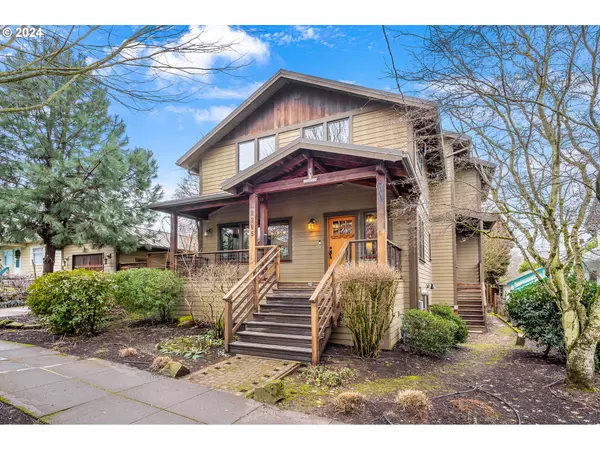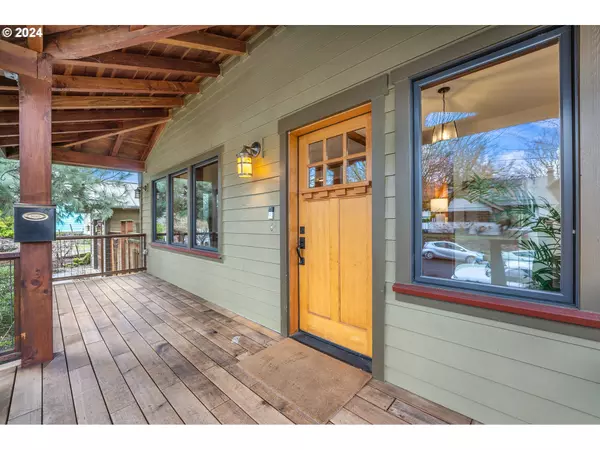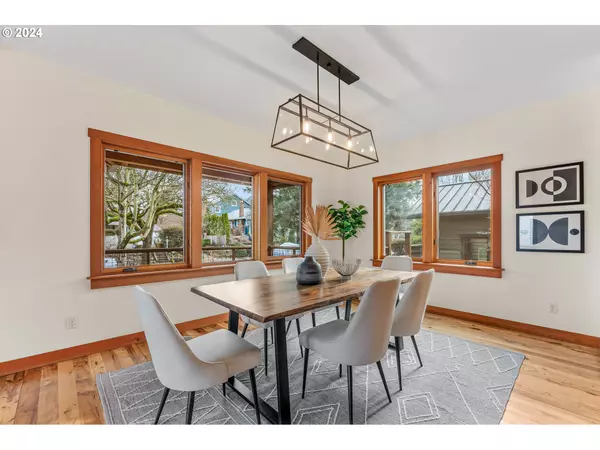Bought with Cascade Hasson Sotheby's International Realty
$1,525,000
$1,195,000
27.6%For more information regarding the value of a property, please contact us for a free consultation.
4 Beds
4 Baths
3,600 SqFt
SOLD DATE : 02/13/2024
Key Details
Sold Price $1,525,000
Property Type Single Family Home
Sub Type Single Family Residence
Listing Status Sold
Purchase Type For Sale
Square Footage 3,600 sqft
Price per Sqft $423
Subdivision Division/Clinton
MLS Listing ID 24335479
Sold Date 02/13/24
Style Craftsman
Bedrooms 4
Full Baths 4
Year Built 2008
Annual Tax Amount $12,030
Tax Year 2023
Lot Size 7,405 Sqft
Property Description
Smart & stylish contemporary Craftsman nestled on a tranquil street, just blocks from the vibrancy of Division/Clinton. Meticulously built in 2008 by Jasmann Group Northwest, this home incorporates eco-friendly elements such as reclaimed wood & solar, while maintaining a vintage aesthetic to harmoniously blend with the neighborhood.Thoughtfully designed for indoor-outdoor living, strategically placed windows maximize the beautiful natural light, while multiple gathering spaces flow effortlessly for year-round entertaining. Every corner of this home offers a sense of tranquility, from the undeniable warmth of the great room to the luminous kitchen and dining room.Size, location, & flexibility make this a dream property for any household configuration: 3 bedrooms upstairs include a stunning primary suite, a main level bedroom w/ adjacent bath offers possibilities for multi-generational living. A detached studio makes the ideal home office, or could easily transform into an income-producing ADU or Airbnb. The lower level, with its high, beamed ceilings and separate entrance, offers a versatile flex-space for your vision. A private backyard oasis invites you to host celebrations on the deck or solarium, cultivate a garden, or simply unwind in by the fire pit. Colorful seasonal foliage & plants include a plum tree, raspberry plants, grape vines, & various herbs. With a Home Energy Score of 8 for efficiency, the finest new, old growth, & reclaimed materials, outstanding craftsmanship, unbeatable location, and timeless charm, this one truly has it all! All offers are due 1/30 by 8:00am
Location
State OR
County Multnomah
Area _143
Zoning R 2.5
Rooms
Basement Partially Finished
Interior
Interior Features Granite, Hardwood Floors, Heated Tile Floor, High Ceilings, High Speed Internet, Jetted Tub, Laundry, Reclaimed Material, Tile Floor, Vaulted Ceiling, Wallto Wall Carpet, Washer Dryer
Heating Radiant
Fireplaces Number 1
Fireplaces Type Gas
Appliance Dishwasher, Free Standing Gas Range, Free Standing Range, Free Standing Refrigerator, Gas Appliances, Range Hood, Stainless Steel Appliance, Tile
Exterior
Exterior Feature Covered Patio, Deck, Fenced, Fire Pit, Garden, Gas Hookup, Guest Quarters, Patio, Porch, Raised Beds, Tool Shed, Yard
Garage Detached, Oversized
Garage Spaces 1.0
View City, Trees Woods
Roof Type Composition
Parking Type Driveway, On Street
Garage Yes
Building
Lot Description Level
Story 3
Sewer Public Sewer
Water Public Water
Level or Stories 3
Schools
Elementary Schools Abernethy
Middle Schools Hosford
High Schools Cleveland
Others
Senior Community No
Acceptable Financing Cash, Conventional
Listing Terms Cash, Conventional
Read Less Info
Want to know what your home might be worth? Contact us for a FREE valuation!

Our team is ready to help you sell your home for the highest possible price ASAP








