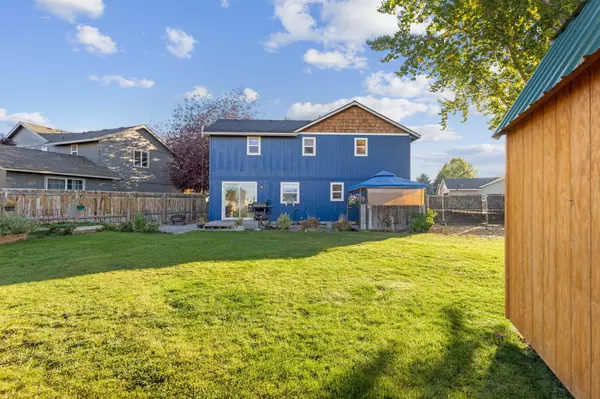$373,000
$355,000
5.1%For more information regarding the value of a property, please contact us for a free consultation.
3 Beds
3 Baths
1,396 SqFt
SOLD DATE : 02/15/2024
Key Details
Sold Price $373,000
Property Type Single Family Home
Sub Type Single Family Residence
Listing Status Sold
Purchase Type For Sale
Square Footage 1,396 sqft
Price per Sqft $267
Subdivision Stone Ridge
MLS Listing ID 220172422
Sold Date 02/15/24
Style Traditional
Bedrooms 3
Full Baths 2
Half Baths 1
Year Built 2002
Annual Tax Amount $2,386
Lot Size 7,405 Sqft
Acres 0.17
Lot Dimensions 0.17
Property Description
NICE HOME LOCATED IN A QUITE CUL DE SAC. OPEN FLOOR PLAN OPEN TO LIVING, DINING, AND KITCHEN. GREAT B ACKYARD LANSCAPED WITH FRUIT TREES AND GARDEN OPPORTUNITIES AND A SHED. OPEN SPACE PAST THE BACKYARD FOR PIECE AND QUITE. CUSTOM WAINSCOATING IN LIVING AREA. HARDWOOD FLOORS, TILTE IN BATHROOMS. GESEBO SITTING AREA IN BACKYARD. VERY WILL KEPT HOME IN A GREAT LOCATION. CALL YOUR FAVORITE REALTOR FOR A SHOWING TODAY.
Location
State OR
County Crook
Community Stone Ridge
Direction NORTH ON MAIN STREET, RIGHT ON PERTERS, RIGHT ON MARIPOSA, FIRST RIGHT ON SANDSTONE.
Interior
Interior Features Breakfast Bar, Ceiling Fan(s), Shower/Tub Combo, Vaulted Ceiling(s), Walk-In Closet(s)
Heating Electric, Zoned
Cooling None
Window Features Vinyl Frames
Exterior
Exterior Feature Deck
Garage Attached, Concrete, Gravel
Garage Spaces 2.0
Roof Type Composition
Parking Type Attached, Concrete, Gravel
Total Parking Spaces 2
Garage Yes
Building
Lot Description Fenced, Garden, Landscaped, Level
Entry Level Two
Foundation Stemwall
Water Water Meter
Architectural Style Traditional
Structure Type Frame
New Construction No
Schools
High Schools Crook County High
Others
Senior Community No
Tax ID 16093
Security Features Carbon Monoxide Detector(s),Smoke Detector(s)
Acceptable Financing Cash, Conventional, FHA, FMHA, Private Financing Available, USDA Loan, VA Loan
Listing Terms Cash, Conventional, FHA, FMHA, Private Financing Available, USDA Loan, VA Loan
Special Listing Condition Standard
Read Less Info
Want to know what your home might be worth? Contact us for a FREE valuation!

Our team is ready to help you sell your home for the highest possible price ASAP








