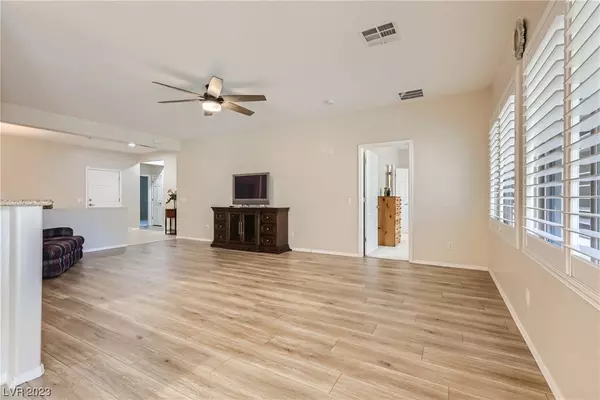$400,000
$425,000
5.9%For more information regarding the value of a property, please contact us for a free consultation.
3 Beds
2 Baths
1,718 SqFt
SOLD DATE : 02/16/2024
Key Details
Sold Price $400,000
Property Type Single Family Home
Sub Type Single Family Residence
Listing Status Sold
Purchase Type For Sale
Square Footage 1,718 sqft
Price per Sqft $232
Subdivision Stallion Mountain Estate 2 7
MLS Listing ID 2539323
Sold Date 02/16/24
Style One Story
Bedrooms 3
Full Baths 1
Three Quarter Bath 1
Construction Status RESALE
HOA Y/N Yes
Originating Board GLVAR
Year Built 2006
Annual Tax Amount $2,035
Lot Size 5,227 Sqft
Acres 0.12
Property Description
Welcome to the double-gated 55+ SOLERA @ Stallion Mountain by Del Webb. THIS HOME SHOWS PRIDE of OWNERSHIP!!! Be sure to check out all of the wonderful amenities this community has to offer conveniently located directly across the street from the home. Sold partially furnished with hutch in dining room, gas grill in yard, table in breakfast nook, entertainment center in living room, primary bedroom set of bed, nightstands, mirrored dresser, 5-drawer chest. Kitchen offers upgraded cabinets, custom backsplash, stainless LG appliances. Additional upgrades include water softener, solar screens throughout, plantation shutters, 9' ceilings. Exterior features private backyard, fully enclosed front courtyard, synthetic turf, pavers on rear patio with extended pergola. Solar panels installed in 2023 for added energy savings. Water heater just replaced in 2023. Please ask about special FHFA UNDERSERVED AREAS financing options with no PMI and lower rates.
Location
State NV
County Clark County
Community Solera @ Stallion
Zoning Single Family
Body of Water Public
Interior
Interior Features Ceiling Fan(s), Primary Downstairs, Window Treatments
Heating Central, Gas
Cooling Central Air, Electric
Flooring Carpet, Linoleum, Vinyl
Furnishings Partially
Window Features Blinds,Double Pane Windows,Plantation Shutters,Window Treatments
Appliance Convection Oven, Dryer, Disposal, Gas Range, Refrigerator, Water Softener Owned, Washer
Laundry Gas Dryer Hookup, Main Level, Laundry Room
Exterior
Exterior Feature Patio, Private Yard, Sprinkler/Irrigation
Garage Attached, Finished Garage, Garage, Garage Door Opener, Inside Entrance
Garage Spaces 2.0
Fence Block, Back Yard
Pool Association, Community
Community Features Pool
Utilities Available Underground Utilities
Amenities Available Clubhouse, Fitness Center, Golf Course, Gated, Pickleball, Pool, Recreation Room, Guard, Spa/Hot Tub, Tennis Court(s)
Roof Type Tile
Porch Covered, Patio
Parking Type Attached, Finished Garage, Garage, Garage Door Opener, Inside Entrance
Garage 1
Private Pool no
Building
Lot Description Drip Irrigation/Bubblers, Desert Landscaping, Landscaped, Rocks, Synthetic Grass, < 1/4 Acre
Faces East
Story 1
Sewer Public Sewer
Water Public
Construction Status RESALE
Schools
Elementary Schools Cunningham Cynthia, Cunnngham
Middle Schools Harney Kathleen & Tim
High Schools Chaparral
Others
HOA Name Solera @ Stallion
HOA Fee Include Clubhouse,Recreation Facilities,Security
Senior Community 1
Tax ID 161-15-310-201
Security Features Controlled Access,Gated Community
Acceptable Financing Cash, Conventional, FHA, VA Loan
Listing Terms Cash, Conventional, FHA, VA Loan
Financing VA
Read Less Info
Want to know what your home might be worth? Contact us for a FREE valuation!

Our team is ready to help you sell your home for the highest possible price ASAP

Copyright 2024 of the Las Vegas REALTORS®. All rights reserved.
Bought with Gisela Galvan • RE/MAX CENTRAL







