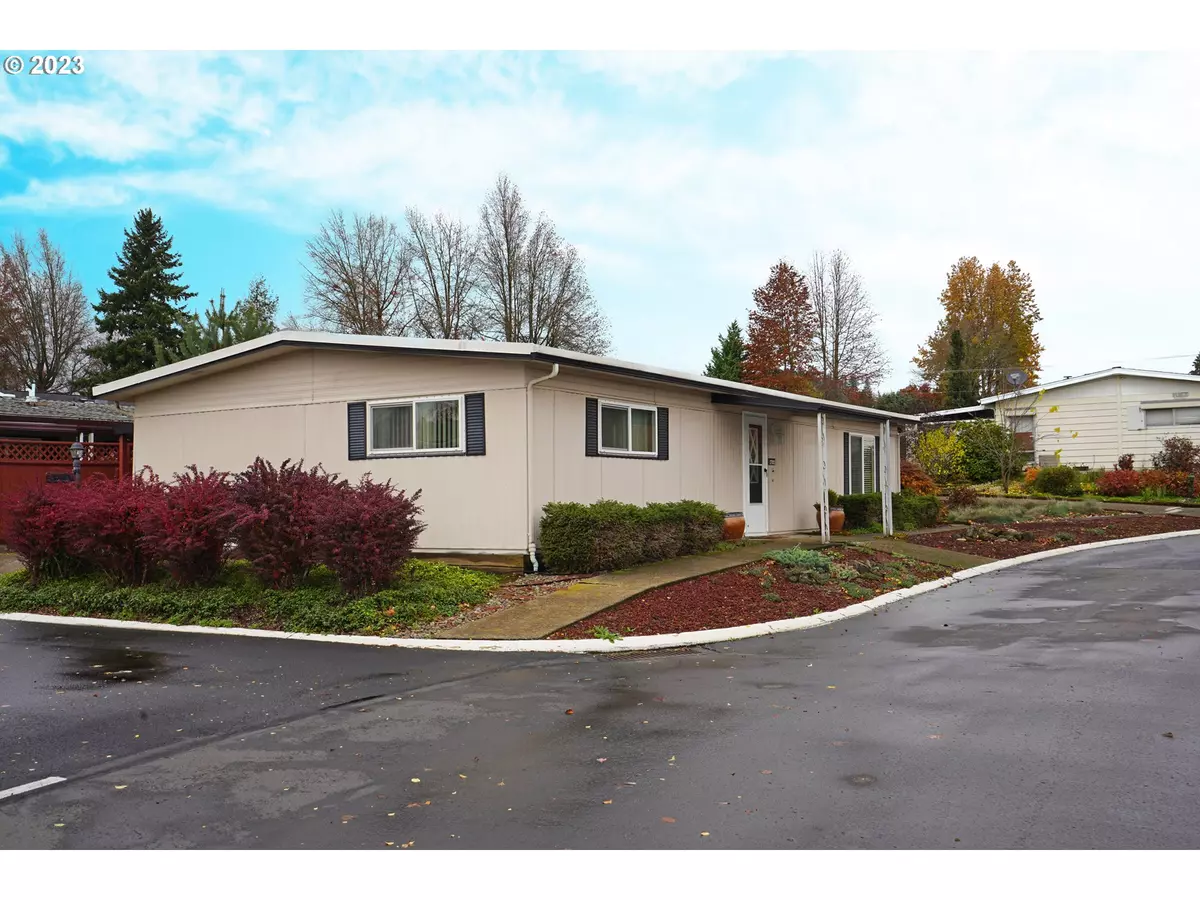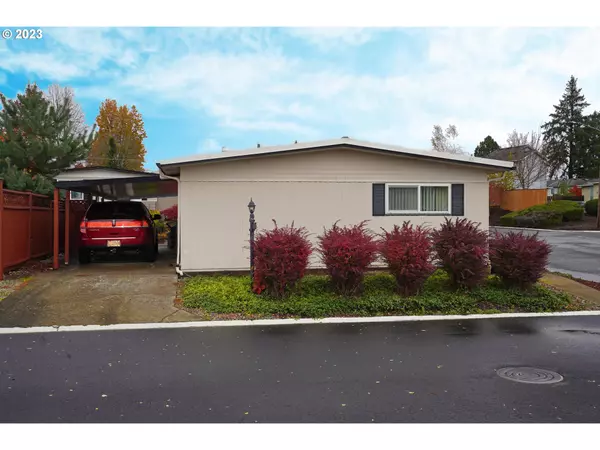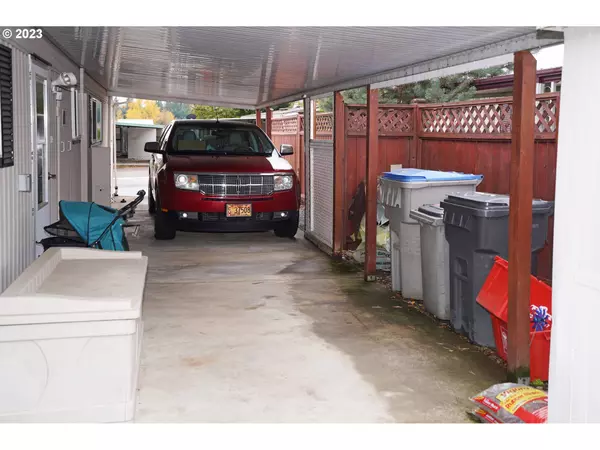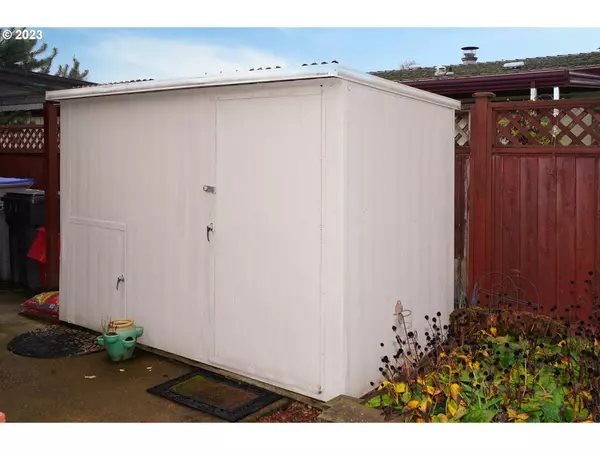Bought with Crossroad Homes
$70,000
$74,985
6.6%For more information regarding the value of a property, please contact us for a free consultation.
2 Beds
2 Baths
1,152 SqFt
SOLD DATE : 02/16/2024
Key Details
Sold Price $70,000
Property Type Manufactured Home
Sub Type Manufactured Homein Park
Listing Status Sold
Purchase Type For Sale
Square Footage 1,152 sqft
Price per Sqft $60
Subdivision Eldorado Mobile Villa
MLS Listing ID 23038436
Sold Date 02/16/24
Style Double Wide Manufactured, Ranch
Bedrooms 2
Full Baths 2
Condo Fees $1,099
HOA Fees $1,099/mo
Year Built 1973
Tax Year 2022
Property Description
GORGEOUS MOVE-IN READY IMMACULATE HOME WITH DESIRABLE LARGE CORNER LOT & BEAUTIFUL LANDSCAPED EASY CARE YARD! Updated expensive rubber roof! Updated vinyl windows throughout! Extra insulation underneath the home! Central air conditioning. Rare corner lot means no neighbors on one side & nice view. HUGE 25x14 living room! Dining room has beautiful built-in hutch & ceiling fan. Kitchen with updated countertops, new dishwasher, lots of cabinet space and range and refrigerator that stay. Washer and dryer stay too. 2nd bedroom has door to 2nd bathroom. LARGE master bedroom suite with walk-in closet & attached bathroom. Handicap walk-in shower with lots of grab bars. Beautifully landscaped yard with raised garden bed, 2 Japanese maples, lilac, hydrangea, dogwood, peony & more! One of the finest parks in Tigard with swimming pool, gym, recreation facilities, walking paths & more! This home has been PIT-SET which means the ground was dug out underneath so the home is level with the ground like a stick-built home! Must see! 55+ age park.
Location
State OR
County Washington
Area _151
Rooms
Basement Crawl Space
Interior
Interior Features Ceiling Fan, Laundry, Vinyl Floor, Wallto Wall Carpet, Washer Dryer
Heating Forced Air
Cooling Central Air
Appliance Dishwasher, Free Standing Range, Free Standing Refrigerator, Range Hood
Exterior
Exterior Feature Porch, Raised Beds, Storm Door, Tool Shed, Yard
Garage Carport
Garage Spaces 2.0
Roof Type Rubber
Garage Yes
Building
Lot Description Corner Lot, Level
Story 1
Sewer Public Sewer
Water Public Water
Level or Stories 1
Schools
Elementary Schools Deer Creek
Middle Schools Twality
High Schools Tigard
Others
Senior Community Yes
Acceptable Financing Cash
Listing Terms Cash
Read Less Info
Want to know what your home might be worth? Contact us for a FREE valuation!

Our team is ready to help you sell your home for the highest possible price ASAP








