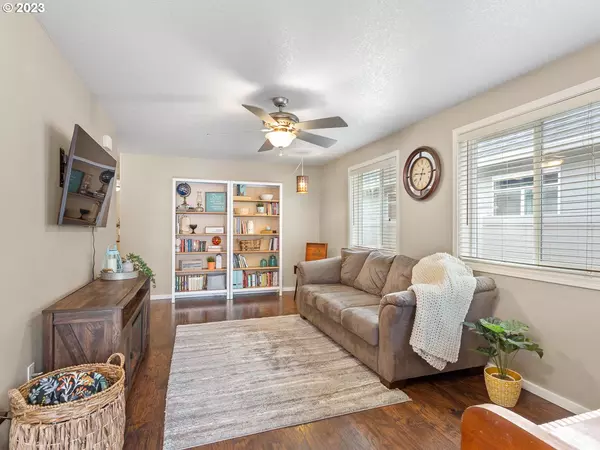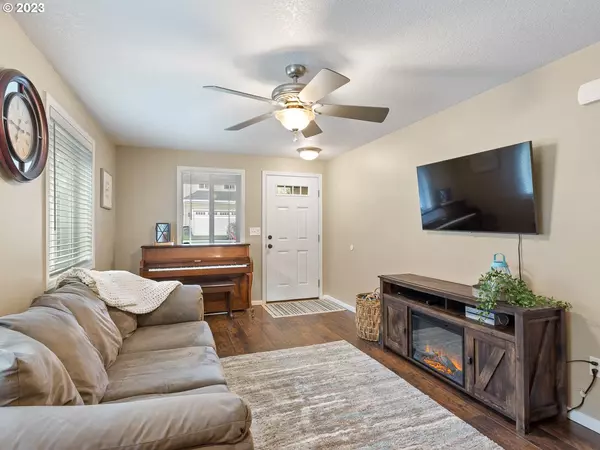Bought with RE/MAX Equity Group
$415,000
$425,000
2.4%For more information regarding the value of a property, please contact us for a free consultation.
3 Beds
2 Baths
1,146 SqFt
SOLD DATE : 02/20/2024
Key Details
Sold Price $415,000
Property Type Single Family Home
Sub Type Single Family Residence
Listing Status Sold
Purchase Type For Sale
Square Footage 1,146 sqft
Price per Sqft $362
Subdivision Cedar Ridge
MLS Listing ID 23296130
Sold Date 02/20/24
Style Stories1, Ranch
Bedrooms 3
Full Baths 2
Year Built 2008
Annual Tax Amount $2,870
Tax Year 2023
Lot Size 3,484 Sqft
Property Description
Welcome to this charming, one-level home! Located in the desirable Cedar Ridge subdivision. Home is located adjacent to an outdoor area featuring a basketball court, play gym, and walking trail. The open concept living space includes a large kitchen and features a main bedroom that leads to a private back patio. A well cared for home that is perfect for someone looking for low maintenance living. Newer laminate flooring throughout, newer central air conditioning, easily accessible attic storage, and no HOA. This home has all the benefits of affordable living within the Ridgefield School boundaries plus easy access to the Vancouver/Portland metro area and historic downtown Ridgefield.This home qualifies for a 1% lender credit with preferred lender!
Location
State WA
County Clark
Area _50
Rooms
Basement None
Interior
Interior Features Ceiling Fan, Garage Door Opener, High Speed Internet, Laminate Flooring, Laundry, Vinyl Floor
Heating Forced Air
Cooling Central Air
Appliance Dishwasher, Disposal, Free Standing Range, Granite, Island, Microwave, Plumbed For Ice Maker, Tile
Exterior
Exterior Feature Fenced, Patio, Porch
Garage Attached
Garage Spaces 2.0
Roof Type Composition
Parking Type Driveway, On Street
Garage Yes
Building
Lot Description Private
Story 1
Foundation Concrete Perimeter
Sewer Public Sewer
Water Public Water
Level or Stories 1
Schools
Elementary Schools Union Ridge
Middle Schools View Ridge
High Schools Ridgefield
Others
Senior Community No
Acceptable Financing Cash, Conventional, FHA, VALoan
Listing Terms Cash, Conventional, FHA, VALoan
Read Less Info
Want to know what your home might be worth? Contact us for a FREE valuation!

Our team is ready to help you sell your home for the highest possible price ASAP








