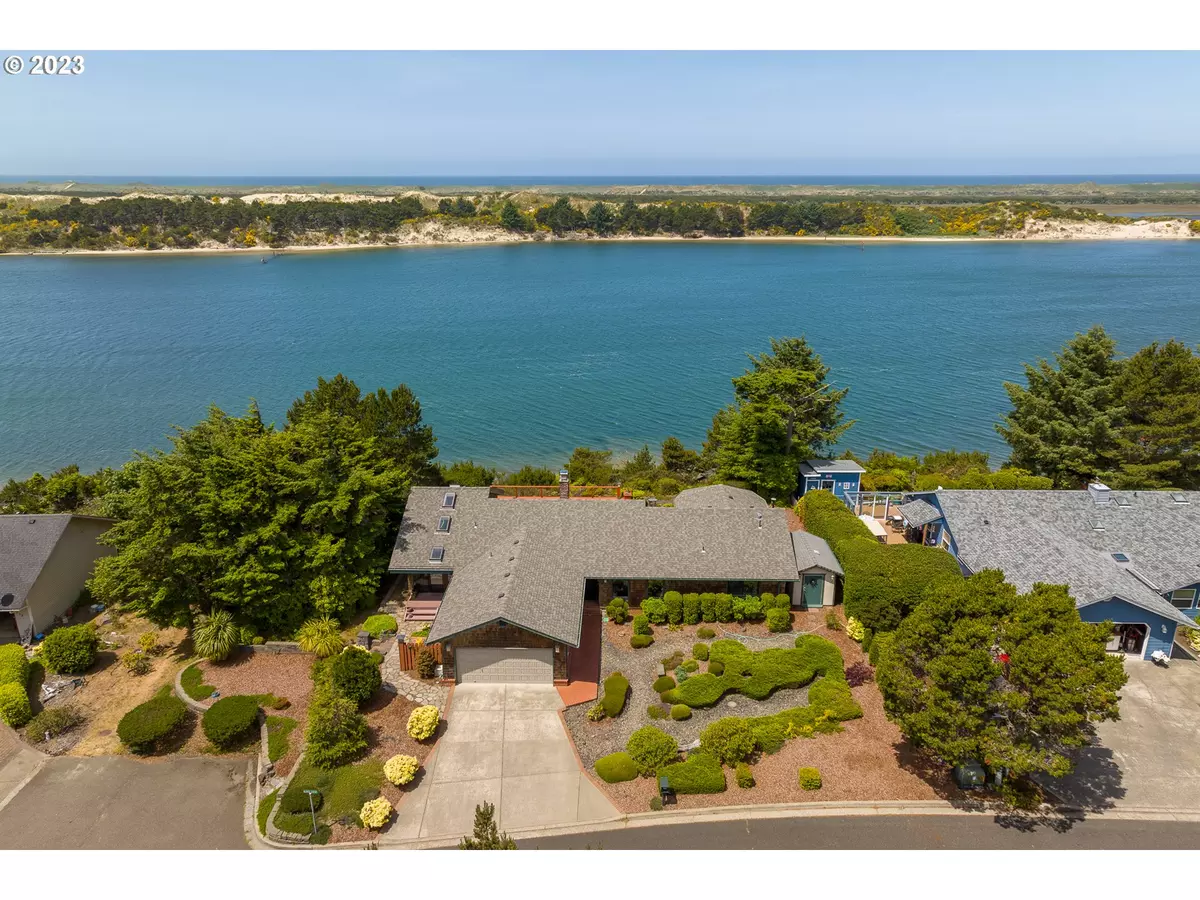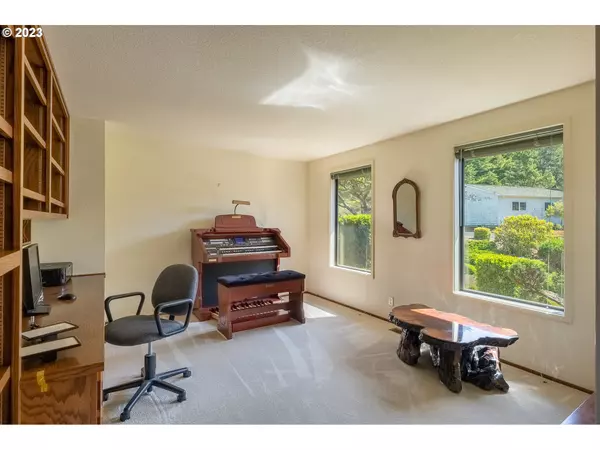Bought with Harcourts Home Oregon Coast
$850,000
$929,000
8.5%For more information regarding the value of a property, please contact us for a free consultation.
3 Beds
2 Baths
2,585 SqFt
SOLD DATE : 02/23/2024
Key Details
Sold Price $850,000
Property Type Single Family Home
Sub Type Single Family Residence
Listing Status Sold
Purchase Type For Sale
Square Footage 2,585 sqft
Price per Sqft $328
Subdivision Florence
MLS Listing ID 23250029
Sold Date 02/23/24
Style N W Contemporary, Ranch
Bedrooms 3
Full Baths 2
Year Built 1981
Annual Tax Amount $6,291
Tax Year 2023
Lot Size 9,147 Sqft
Property Description
Welcome to your dream home with breathtaking panoramic views of the river, ocean, and bay. This exceptional property boasts a prime location, newer roof, and all cedar siding, adding to its curb appeal and durability. With over 2585 Sq. Ft. of living space, this custom home features 3 bedrooms, 2 bathrooms, and a den, all designed with an open and spacious floor plan. As you step inside, you'll be greeted by the Master suite, complete with a custom tiled shower and tub, offering a luxurious retreat within the comfort of your own home. The combination of oak hardwood, tile, and carpet flooring throughout adds elegance and charm to each room. The kitchen is a chef's delight, featuring custom hardwood cabinets, a pantry, and top-of-the-line stainless steel appliances. Whether you're preparing a quick meal or entertaining guests, this well-appointed kitchen is sure to impress. A standout feature of this home is the large custom floor-to-ceiling masonry gas fireplace, serving as the centerpiece of the living space. Imagine cozying up by the fire on cool evenings, creating memories with loved ones. The home also offers a generously sized family room with cathedral vaulted ceilings, providing a comfortable and inviting space for relaxation and entertainment. Additionally, the large two-car garage provides ample parking and storage options. Step outside onto the expansive wood deck, and experience the beauty of your own private beach area, accessible via private stairs. This outdoor space is perfect for hosting gatherings, enjoying the picturesque views, and embracing the tranquility of the surroundings. Exceptional landscaping surrounds the property, further enhancing its appeal and creating an inviting atmosphere. And if that wasn't enough, this home is conveniently located just moments away from the historic Old Town Florence and the stunning Siuslaw National Forest. Explore the charming shops, dine at local restaurants, or embark on outdoor adventures! Come see today!
Location
State OR
County Lane
Area _228
Zoning LR
Rooms
Basement Crawl Space
Interior
Interior Features Hardwood Floors, High Ceilings, Laundry, Tile Floor, Wallto Wall Carpet, Washer Dryer
Heating Forced Air
Cooling None
Fireplaces Number 1
Fireplaces Type Gas
Appliance Dishwasher, Disposal, Free Standing Range, Free Standing Refrigerator, Microwave
Exterior
Exterior Feature Deck, Porch, Tool Shed, Xeriscape Landscaping
Garage Attached
Garage Spaces 2.0
Waterfront Yes
Waterfront Description RiverFront
View Dunes, Ocean, River
Roof Type Composition
Parking Type Driveway, On Street
Garage Yes
Building
Lot Description Cul_de_sac
Story 1
Foundation Concrete Perimeter
Sewer Public Sewer
Water Public Water
Level or Stories 1
Schools
Elementary Schools Siuslaw
Middle Schools Siuslaw
High Schools Siuslaw
Others
Senior Community No
Acceptable Financing Cash, Conventional
Listing Terms Cash, Conventional
Read Less Info
Want to know what your home might be worth? Contact us for a FREE valuation!

Our team is ready to help you sell your home for the highest possible price ASAP








