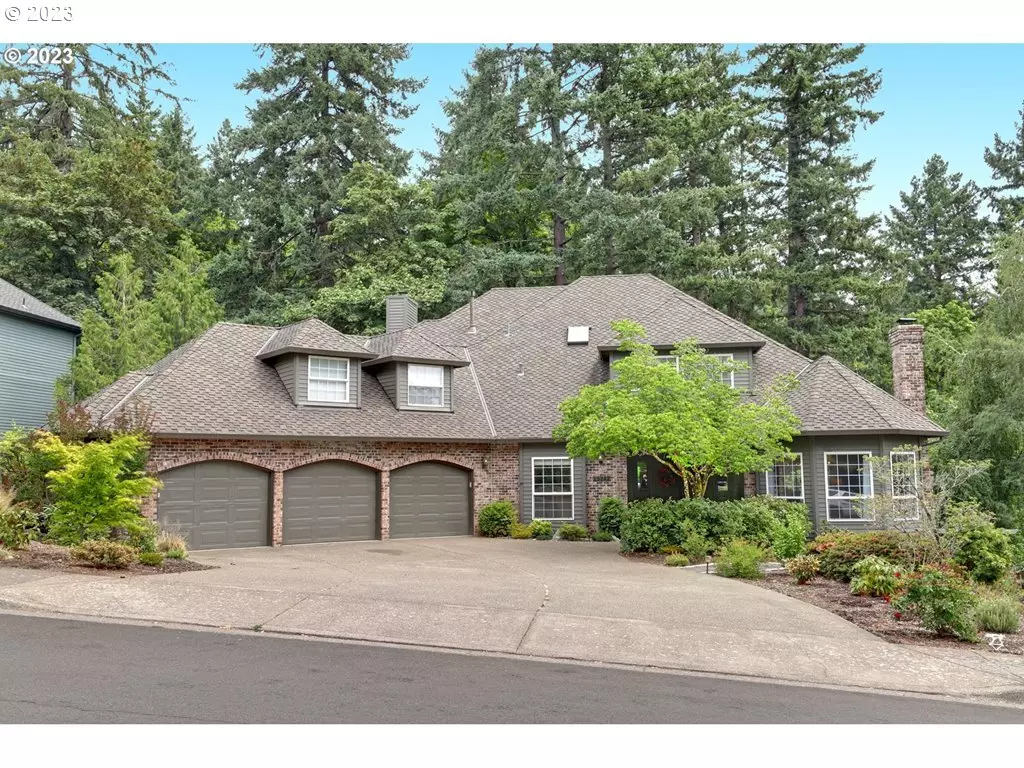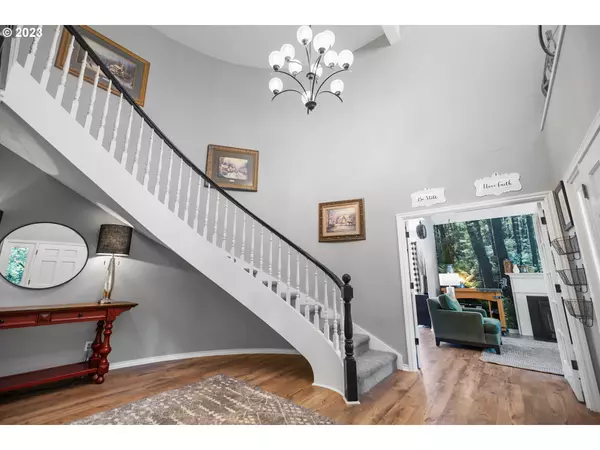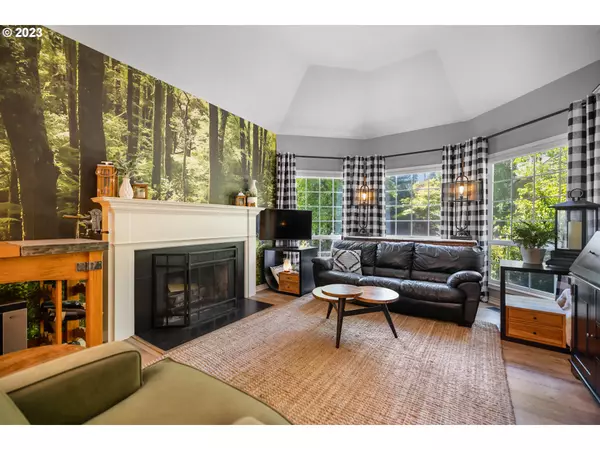Bought with Keller Williams Realty Professionals
$965,000
$975,000
1.0%For more information regarding the value of a property, please contact us for a free consultation.
4 Beds
3 Baths
3,762 SqFt
SOLD DATE : 02/21/2024
Key Details
Sold Price $965,000
Property Type Single Family Home
Sub Type Single Family Residence
Listing Status Sold
Purchase Type For Sale
Square Footage 3,762 sqft
Price per Sqft $256
Subdivision Mountain Gate/Bull Mountain
MLS Listing ID 24170349
Sold Date 02/21/24
Style Traditional
Bedrooms 4
Full Baths 3
Condo Fees $100
HOA Fees $8/ann
Year Built 1990
Annual Tax Amount $10,219
Tax Year 2023
Lot Size 0.270 Acres
Property Description
Don't miss this remarkable 3,762 sqft home in Bull Mountain's, Mountain Gate Neighborhood! Over $150,000 in updates in the last two years include all new flooring, interior and exterior paint, new light fixtures, custom closets and storage, all new low maintenance landscaping, and three new gorgeous Trex decks overlooking the serene treed and private green space. The home offers a spacious layout with 4 bedrooms, bonus room, and a separate studio, providing ample room for comfortable living. Upon entering through the double door entry, you'll be greeted by a large foyer featuring a an elegant sweeping staircase. The beautifully remodeled kitchen is a true highlight, boasting modern finishes and top-of-the-line appliances. The large bonus room with a wet bar is perfect for family fun and making memories. The main floor also features a den/bedroom and a full bath, adding versatility to the living space. The 3 full bathrooms and oversized 3-car garage offer convenience and practicality. There is even a custom dog door in the laundry room to a ground-level deck that provides access to the fenced yard area. All of this, plus a newer roof, there is nothing left to do except move in!
Location
State OR
County Washington
Area _151
Rooms
Basement Daylight, Exterior Entry, Partially Finished
Interior
Interior Features Ceiling Fan, Central Vacuum, Garage Door Opener, High Ceilings, Jetted Tub, Laundry, Quartz, Vaulted Ceiling
Heating Forced Air
Cooling Central Air
Fireplaces Number 2
Fireplaces Type Gas, Wood Burning
Appliance Builtin Oven, Cook Island, Dishwasher, Disposal, Gas Appliances, Microwave, Pantry, Quartz, Stainless Steel Appliance
Exterior
Exterior Feature Deck, Fenced, Gas Hookup, Sprinkler, Yard
Garage Attached, Oversized
Garage Spaces 3.0
View Trees Woods
Roof Type Composition
Parking Type Driveway, On Street
Garage Yes
Building
Lot Description Trees, Wooded
Story 3
Foundation Concrete Perimeter
Sewer Public Sewer
Water Public Water
Level or Stories 3
Schools
Elementary Schools Alberta Rider
Middle Schools Twality
High Schools Tualatin
Others
Senior Community No
Acceptable Financing Cash, Conventional
Listing Terms Cash, Conventional
Read Less Info
Want to know what your home might be worth? Contact us for a FREE valuation!

Our team is ready to help you sell your home for the highest possible price ASAP








