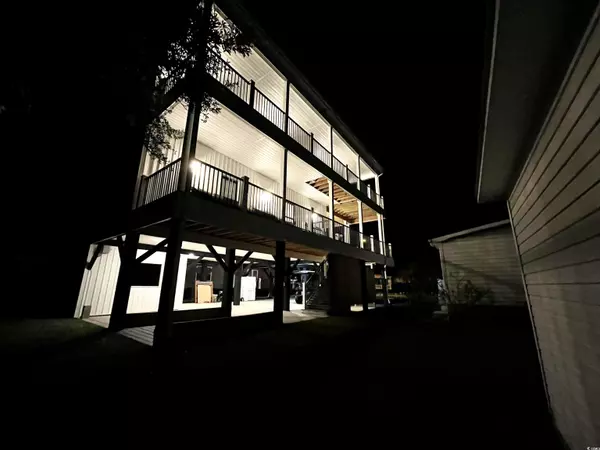Bought with BHGRE Paracle Myrtle Beach
$695,000
$715,000
2.8%For more information regarding the value of a property, please contact us for a free consultation.
5 Beds
4.5 Baths
1,654 SqFt
SOLD DATE : 02/23/2024
Key Details
Sold Price $695,000
Property Type Single Family Home
Sub Type Detached
Listing Status Sold
Purchase Type For Sale
Square Footage 1,654 sqft
Price per Sqft $420
Subdivision Ocean Lakes
MLS Listing ID 2317782
Sold Date 02/23/24
Style Raised Beach
Bedrooms 5
Full Baths 4
Half Baths 1
Construction Status Never Occupied
HOA Y/N No
Land Lease Amount 7072.0
Year Built 2023
Lot Size 6,534 Sqft
Acres 0.15
Property Description
your dream home just came back on the market. Introducing "Putt-ing on the Beach!" This Unique new construction home, completed in 2023, is virtually maintenance free and sits on an extra large double lot (by my count parking for 12). An easy walk to the beach, park and Rec center. Well-appointed with loads of upgrades including a private, 7 hole, putt-putt green in the front. Ditch the lawn mower because this home is surrounded by astroturf. 5 bedrooms, 4 1/2 baths with 1445 SQUARE FEET OF PORCHES that were constructed with Trex composite decking, another low maintenance feature (Double front and side covered porches). Walk through the front door and fall in love with the attention detail. Bright furnishing and decor, hand chosen to bring the beach indoors. The gourmet kitchen features staggered white cabinets with crown molding, solid surface counter tops, a large center island with seating for 4 and Samsung appliances. The owner's suite is located on the first floor and boasts a beautiful walk-in shower, dual vanities and built in cabinets for extra storage. Walk upstairs and you will find 2 bedrooms to the rear of the home each with vaulted ceilings and share the hall bathroom. To the front of the upstairs, you will find 2 master suites each with its own private bathroom, vaulted ceilings and French doors that lead out to the massive upper deck with views for days. Luxury vinyl plank flooring though-out, which is not just aesthetically pleasing but also durable and waterproof. A 2002 Club Car with new batteries will convey with home. Ocean Lakes family Campground has top-of-the-line amenities, include both an indoor and outdoor pool, lazy river, dump zone for your toddlers, arcade, mini golf, dog park, and private access to the beach. Voted best family campground year after year and winning numerous trip adviser awards and still family owned. Ocean Lakes has a full summer schedule for all ages and a full winter schedule to meet all your retirement dreams as well. Come and take a look today. Welcome home!
Location
State SC
County Horry
Community Ocean Lakes
Area 16J Myrtle Beach Area--Includes Prestwick & Lakewo
Zoning DP
Interior
Interior Features Furnished, Breakfast Bar, Bedroom on Main Level, Breakfast Area, Kitchen Island, Stainless Steel Appliances, Solid Surface Counters
Heating Central, Electric
Cooling Central Air
Flooring Luxury Vinyl Plank
Furnishings Furnished
Fireplace No
Appliance Dishwasher, Disposal, Microwave, Range, Refrigerator, Dryer, Washer
Laundry Washer Hookup
Exterior
Exterior Feature Deck, Porch, Patio
Parking Features Underground, Boat, Golf Cart Garage, Garage Door Opener, R V Access/ Parking
Pool Community, Indoor, Outdoor Pool
Community Features Beach, Clubhouse, Golf Carts OK, Gated, Private Beach, Recreation Area, Long Term Rental Allowed, Pool, Short Term Rental Allowed
Utilities Available Cable Available, Electricity Available, Sewer Available, Water Available
Amenities Available Beach Rights, Clubhouse, Gated, Owner Allowed Golf Cart, Private Membership, Pet Restrictions, Security, Tenant Allowed Golf Cart
View Y/N Yes
View Ocean
Total Parking Spaces 14
Building
Lot Description Other, Rectangular
Entry Level Two,Three Or More
Foundation Raised
Builder Name RMC Builders
Water Public
Level or Stories Two, Three Or More
New Construction Yes
Construction Status Never Occupied
Schools
Elementary Schools Lakewood Elementary School
Middle Schools Socastee Middle School
High Schools Socastee High School
Others
HOA Fee Include Cable TV,Internet,Maintenance Grounds,Pool(s),Recycling,Recreation Facilities,Sewer,Security,Trash,Water
Tax ID 99800116281
Security Features Gated Community,Smoke Detector(s),Security Service
Acceptable Financing Cash, Conventional, Lease Option, Lease Purchase, Owner May Carry, Portfolio Loan
Disclosures Covenants/Restrictions Disclosure
Listing Terms Cash, Conventional, Lease Option, Lease Purchase, Owner May Carry, Portfolio Loan
Financing Conventional
Special Listing Condition None
Pets Allowed Owner Only, Yes
Read Less Info
Want to know what your home might be worth? Contact us for a FREE valuation!

Our team is ready to help you sell your home for the highest possible price ASAP

Copyright 2025 Coastal Carolinas Multiple Listing Service, Inc. All rights reserved.






