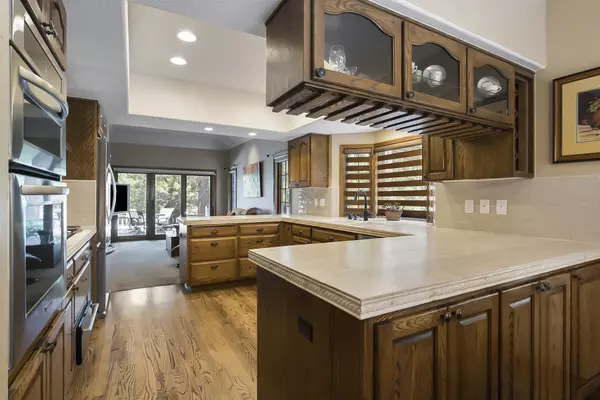$710,000
$750,000
5.3%For more information regarding the value of a property, please contact us for a free consultation.
3 Beds
2 Baths
2,458 SqFt
SOLD DATE : 02/28/2024
Key Details
Sold Price $710,000
Property Type Single Family Home
Sub Type Single Family Residence
Listing Status Sold
Purchase Type For Sale
Square Footage 2,458 sqft
Price per Sqft $288
Subdivision Mtn High
MLS Listing ID 220170972
Sold Date 02/28/24
Style Ranch
Bedrooms 3
Full Baths 2
HOA Fees $334
Year Built 1992
Annual Tax Amount $7,359
Lot Size 8,276 Sqft
Acres 0.19
Lot Dimensions 0.19
Property Description
This wonderful single level property in a park like setting has elevated views of the golf course through the forest for a very private feel. open floor plan with real hardwood floors, separate gathering areas and a double sided fireplace creates a fantastic atmosphere for entertaining and everyday living. Kitchen w/stainless steel appliances and cabinets galore. Expansive and private back deck is perfect for relaxing or dining outdoors. Spacious primary suite w/walkin closet. An additional suite, 3rd bedroom could have a built-in murphy bed. Laundry room with sink and craft room or office. Two car garage with plenty of storage.
Location
State OR
County Deschutes
Community Mtn High
Direction Use China Hat or Knott Rd entrances into Mtn High, gates will automatically open.
Interior
Interior Features Built-in Features, Double Vanity, Enclosed Toilet(s), Fiberglass Stall Shower, Jetted Tub, Linen Closet, Pantry, Primary Downstairs, Shower/Tub Combo, Solar Tube(s), Solid Surface Counters, Tile Counters, Walk-In Closet(s)
Heating Forced Air, Natural Gas
Cooling Central Air
Window Features Wood Frames
Exterior
Exterior Feature Deck, Patio
Garage Attached, Driveway, Garage Door Opener, Workshop in Garage
Garage Spaces 2.0
Community Features Short Term Rentals Not Allowed
Amenities Available Gated, Golf Course, Pickleball Court(s), Pool, Snow Removal, Tennis Court(s), Trail(s)
Roof Type Composition
Parking Type Attached, Driveway, Garage Door Opener, Workshop in Garage
Total Parking Spaces 2
Garage Yes
Building
Lot Description Landscaped, Level, On Golf Course, Sprinkler Timer(s), Sprinklers In Front, Sprinklers In Rear
Entry Level One
Foundation Stemwall
Water Public
Architectural Style Ranch
Structure Type Frame
New Construction No
Schools
High Schools Caldera High
Others
Senior Community No
Tax ID 175643
Security Features Carbon Monoxide Detector(s),Security System Owned,Smoke Detector(s)
Acceptable Financing Cash, Conventional, FHA, VA Loan
Listing Terms Cash, Conventional, FHA, VA Loan
Special Listing Condition Standard
Read Less Info
Want to know what your home might be worth? Contact us for a FREE valuation!

Our team is ready to help you sell your home for the highest possible price ASAP








