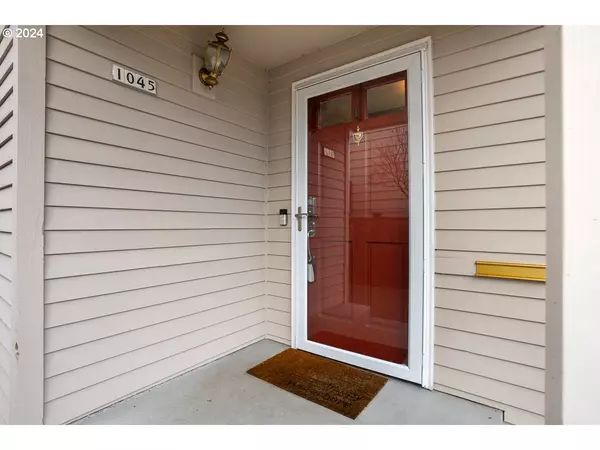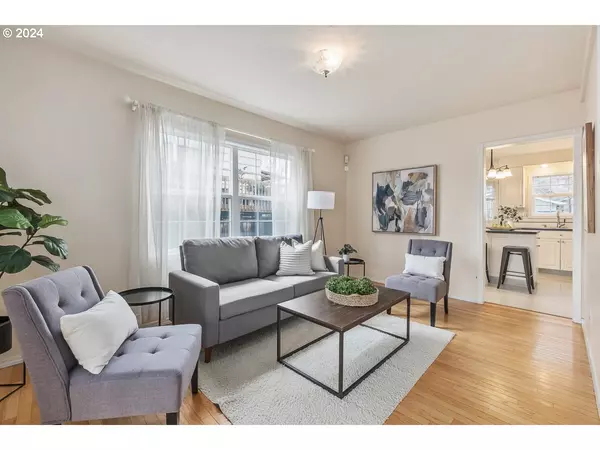Bought with Mary Harvey Realty
$599,000
$599,000
For more information regarding the value of a property, please contact us for a free consultation.
3 Beds
2.1 Baths
1,984 SqFt
SOLD DATE : 02/29/2024
Key Details
Sold Price $599,000
Property Type Single Family Home
Sub Type Single Family Residence
Listing Status Sold
Purchase Type For Sale
Square Footage 1,984 sqft
Price per Sqft $301
MLS Listing ID 23592497
Sold Date 02/29/24
Style Colonial, Dutch Colonial
Bedrooms 3
Full Baths 2
Year Built 1921
Annual Tax Amount $6,732
Tax Year 2023
Lot Size 4,356 Sqft
Property Description
OPEN HOUSE SATURDAY 1/27 12-2 PM. Elegantly restored traditional Dutch Colonial located near Normandale Park and Rose City Golf Course. This home in the Rose City Park area has undergone a stylish and meticulous renovation in the past few years, featuring a bright and open floor plan with a circular layout that ensures a seamless infusion of natural light. With 3 bedrooms and 2.5 baths, this residence stands out as an energy-efficient haven, tastefully transformed into a modern Colonial that caters to today's living preferences. Notable features include a contemporary ensuite with dual sinks and a spacious walk-in closet. The expansive third-floor bonus room offers versatile possibilities. Ideal for hosting gatherings, the property includes a detached garage and RV parking. Numerous updates harmoniously blend classic charm with contemporary comfort, making this home a truly exceptional retreat. [Home Energy Score = 8. HES Report at https://rpt.greenbuildingregistry.com/hes/OR10063243]
Location
State OR
County Multnomah
Area _142
Rooms
Basement Crawl Space
Interior
Interior Features Hardwood Floors, Laundry, Tile Floor, Vinyl Floor, Wallto Wall Carpet, Wood Floors
Heating Forced Air
Cooling Central Air
Fireplaces Number 1
Fireplaces Type Gas, Stove
Appliance Builtin Oven, Builtin Range, Dishwasher, Disposal, E N E R G Y S T A R Qualified Appliances, Gas Appliances, Island, Microwave, Pantry, Stainless Steel Appliance
Exterior
Exterior Feature Deck, Fenced, Garden, Porch, R V Parking, Yard
Garage Detached
Garage Spaces 1.0
Roof Type Composition
Parking Type Driveway, R V Access Parking
Garage Yes
Building
Lot Description Level, Private
Story 3
Sewer Public Sewer
Water Public Water
Level or Stories 3
Schools
Elementary Schools Rose City Park
Middle Schools Roseway Heights
High Schools Leodis Mcdaniel
Others
Senior Community No
Acceptable Financing Cash, Conventional
Listing Terms Cash, Conventional
Read Less Info
Want to know what your home might be worth? Contact us for a FREE valuation!

Our team is ready to help you sell your home for the highest possible price ASAP








