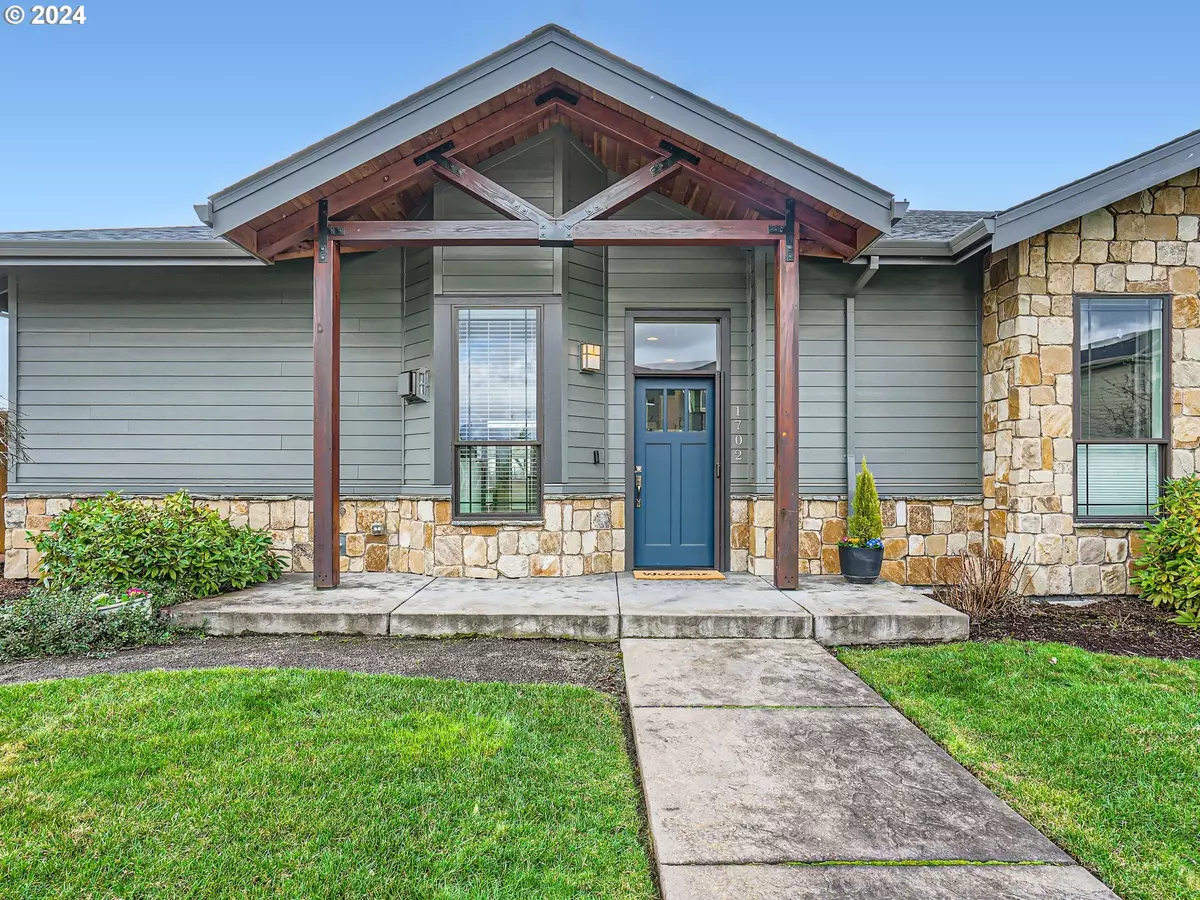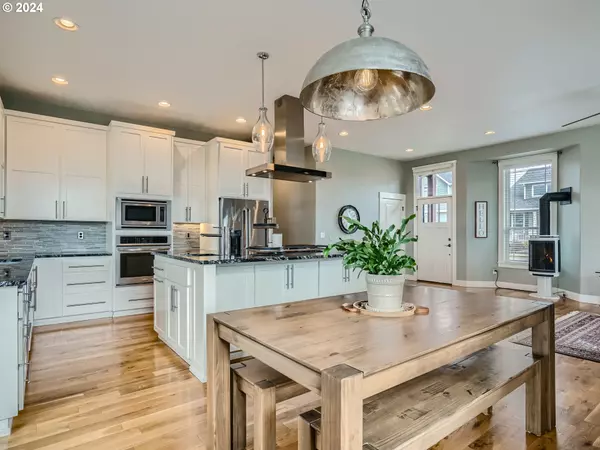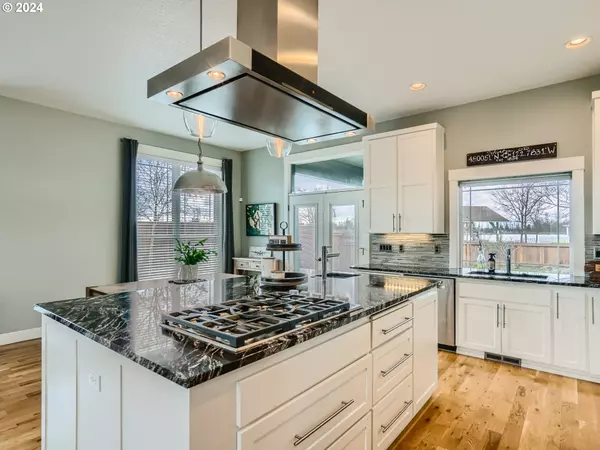Bought with Non Rmls Broker
$617,000
$624,900
1.3%For more information regarding the value of a property, please contact us for a free consultation.
4 Beds
3 Baths
2,638 SqFt
SOLD DATE : 02/29/2024
Key Details
Sold Price $617,000
Property Type Townhouse
Sub Type Attached
Listing Status Sold
Purchase Type For Sale
Square Footage 2,638 sqft
Price per Sqft $233
MLS Listing ID 24655317
Sold Date 02/29/24
Style Custom Style, Traditional
Bedrooms 4
Full Baths 3
Condo Fees $50
HOA Fees $50/mo
Year Built 2014
Annual Tax Amount $6,186
Tax Year 2023
Lot Size 8,712 Sqft
Property Description
Luxurious lakeside living at this custom home that overlooks & has access to Webb Lake! Step into an open floorplan with high ceilings, natural light, a Nordic gas fireplace & warm wood floors. Enjoy a gourmet kitchen with a large granite slab island, custom lighting, Wolfe vent hood & SS appliances. On the main floor you'll find a primary bedroom with an ensuite complete with a soaking tub & walk-in shower, as well as 2 additional bedrooms. Upstairs there is a second primary bedroom, and one bonus game room that could serve as an additional 5th bedroom. Central Air, 2 hot water heaters, custom window coverings and 2 interior storage rooms really showcase this rare find. This high end custom builders home features a large beautiful lot overlooking the lake with a covered patio featuring hot and cold water spigots and a gas bbq hookup. Enjoy adjacent access to the lake dock for all of your paddle boarding activities. In addition this home has a fenced yard and a 3 car garage. This is an opportunity you don't want to miss!
Location
State OR
County Marion
Area _170
Rooms
Basement Crawl Space
Interior
Interior Features Ceiling Fan, Garage Door Opener, Granite, Hardwood Floors, High Ceilings, Laundry, Soaking Tub, Wallto Wall Carpet
Heating Forced Air
Cooling Central Air
Fireplaces Number 1
Fireplaces Type Gas, Stove
Appliance Builtin Oven, Cooktop, Dishwasher, Free Standing Refrigerator, Granite, Island, Microwave, Plumbed For Ice Maker, Range Hood, Solid Surface Countertop
Exterior
Exterior Feature Covered Patio, Fenced, Sprinkler, Yard
Garage Attached, Oversized
Garage Spaces 3.0
Waterfront Yes
Waterfront Description Lake
View Lake, Territorial
Roof Type Composition
Garage Yes
Building
Lot Description Corner Lot, Level
Story 2
Foundation Concrete Perimeter
Sewer Public Sewer
Water Public Water
Level or Stories 2
Schools
Elementary Schools Mark Twain
Middle Schools Silverton
High Schools Silverton
Others
Senior Community No
Acceptable Financing Cash, Conventional, FHA, VALoan
Listing Terms Cash, Conventional, FHA, VALoan
Read Less Info
Want to know what your home might be worth? Contact us for a FREE valuation!

Our team is ready to help you sell your home for the highest possible price ASAP








