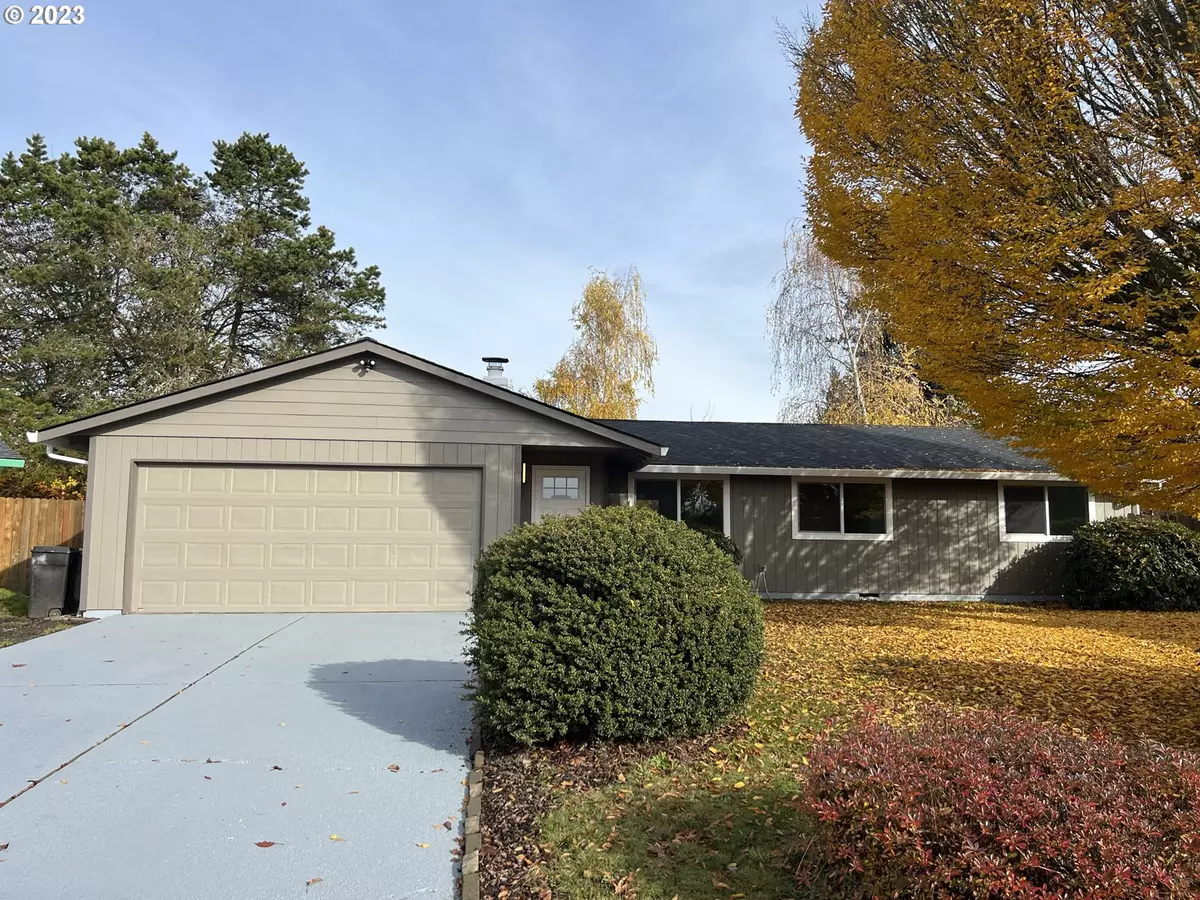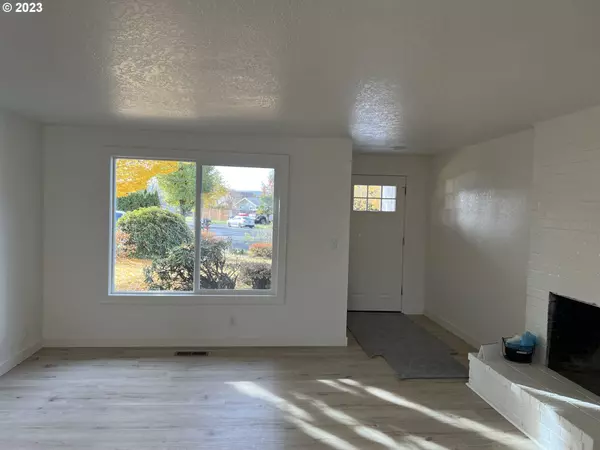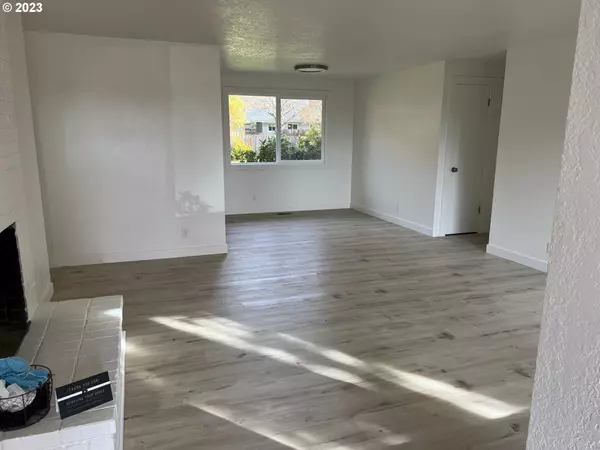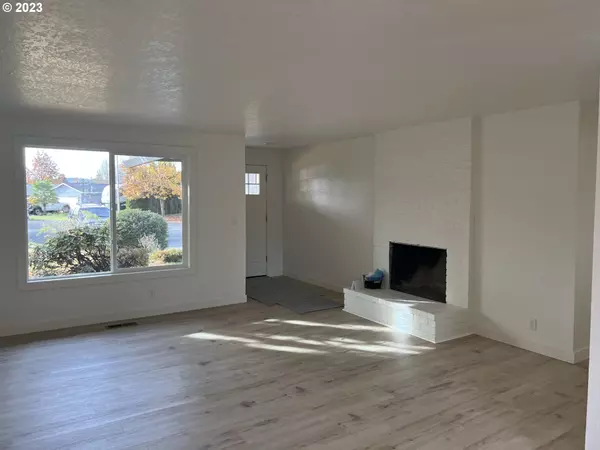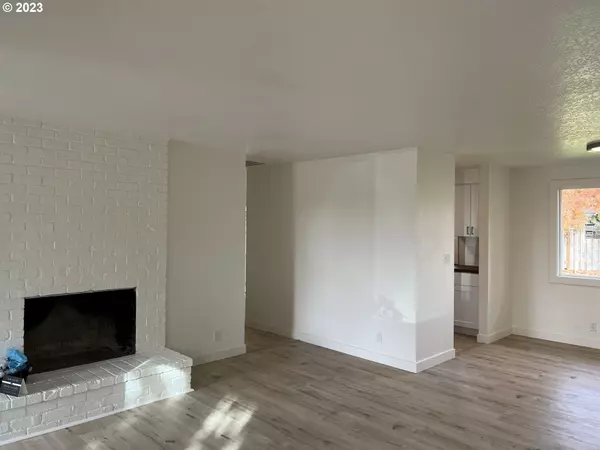Bought with MORE Realty
$484,900
$484,900
For more information regarding the value of a property, please contact us for a free consultation.
3 Beds
2 Baths
1,305 SqFt
SOLD DATE : 02/28/2024
Key Details
Sold Price $484,900
Property Type Single Family Home
Sub Type Single Family Residence
Listing Status Sold
Purchase Type For Sale
Square Footage 1,305 sqft
Price per Sqft $371
Subdivision Quail Park
MLS Listing ID 23366600
Sold Date 02/28/24
Style Stories1, Ranch
Bedrooms 3
Full Baths 2
Year Built 1979
Annual Tax Amount $3,195
Tax Year 2023
Lot Size 10,454 Sqft
Property Description
Completely remodeled one level ranch style home on extra large fenced lot on the end of the culdesac. New; roof, gutters, bathrooms, kitchen counters, cabinets, flooring, fixtures, siding, paint & more. Open floor plan makes this 3/bed, 2/ba home feel bigger than it is. Beautiful remodel makes you feel like your living in a brand new house with all the upgrades, However the extra large lot makes you feel like you have a private park in your own back yard. Slider from family room to patio. Easy back side fence could make a perfect dog run for Fido. Plenty of extra storage space in garage attic above oversized two car garage. NO HOA & NO HOA FEES! FHA & VA loan Ready. Just 3 blocks to Dogwood park. BRAND NEW refrigerator matching other appliances & 1 year Home Warranty & Seller to pay $5K in Buyers closing costs all included with full price offer! Check it out today! Price lowered over 12k on 1/24/2024!
Location
State OR
County Washington
Area _152
Rooms
Basement Crawl Space
Interior
Heating Forced Air95 Plus
Cooling None
Fireplaces Number 1
Fireplaces Type Wood Burning
Appliance Dishwasher, Disposal, E N E R G Y S T A R Qualified Appliances, Free Standing Range, Microwave, Plumbed For Ice Maker, Stainless Steel Appliance
Exterior
Exterior Feature Fenced, Patio, Security Lights, Yard
Garage Attached, Oversized
Garage Spaces 2.0
Roof Type Composition
Parking Type Driveway, Off Street
Garage Yes
Building
Lot Description Cul_de_sac, Level
Story 1
Foundation Concrete Perimeter
Sewer Public Sewer
Water Public Water
Level or Stories 1
Schools
Elementary Schools Echo Shaw
Middle Schools Neil Armstrong
High Schools Forest Grove
Others
Senior Community No
Acceptable Financing Conventional, FHA, VALoan
Listing Terms Conventional, FHA, VALoan
Read Less Info
Want to know what your home might be worth? Contact us for a FREE valuation!

Our team is ready to help you sell your home for the highest possible price ASAP



