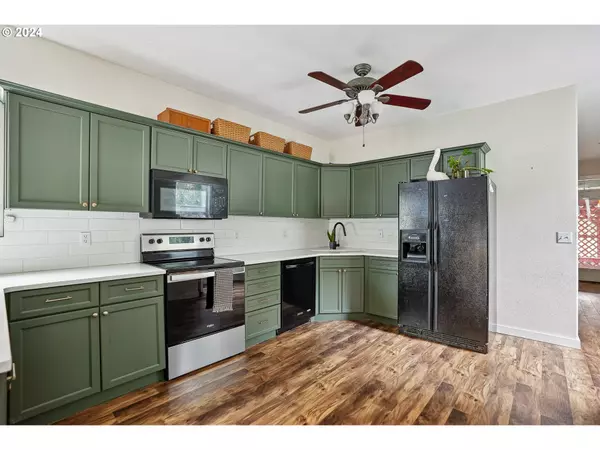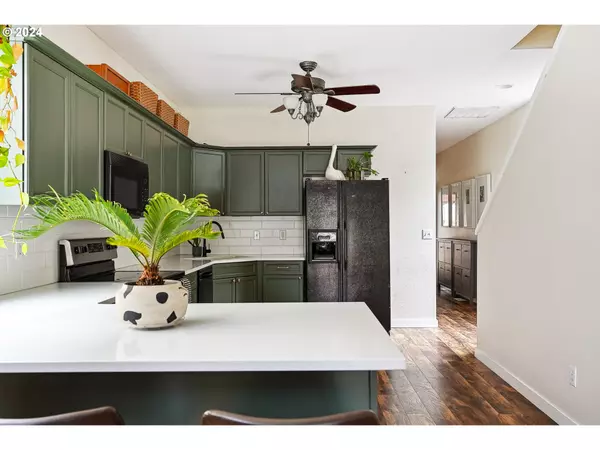Bought with Dwell Realty
$417,000
$399,000
4.5%For more information regarding the value of a property, please contact us for a free consultation.
2 Beds
2 Baths
1,328 SqFt
SOLD DATE : 02/27/2024
Key Details
Sold Price $417,000
Property Type Single Family Home
Sub Type Single Family Residence
Listing Status Sold
Purchase Type For Sale
Square Footage 1,328 sqft
Price per Sqft $314
Subdivision St Johns
MLS Listing ID 24142000
Sold Date 02/27/24
Style Contemporary
Bedrooms 2
Full Baths 2
Year Built 2004
Annual Tax Amount $4,032
Tax Year 2023
Lot Size 2,613 Sqft
Property Description
Exceptional home in the vibrant St. Johns neighborhood of Portland! Prepare to be captivated by this stunning residence offering 2 bedrooms, 2 bathrooms, and an additional office/flex space. The kitchen boasts custom cabinetry, quartz countertops, ample storage, and an open floor plan. Enjoy the warmth of the cozy living room with the fireplace, and revel in the master suite. Covered back deck is perfect for entertaining with family and friends. Conveniently located, the property is just miles from the University of Portland and offers easy access to I-5. Additionally, you'll appreciate the close proximity to downtown St. Johns, Cathedral Park, Kelly Point Park, and Pier Park, providing easy access to the heart of the neighborhood and scenic outdoor spaces. Don't miss the chance to see this must-see property that seamlessly combines modern living with delightful amenities and a prime location. New roof & sewer line 2019 [Home Energy Score = 7. HES Report at https://rpt.greenbuildingregistry.com/hes/OR10020597]
Location
State OR
County Multnomah
Area _141
Zoning R5
Rooms
Basement Crawl Space
Interior
Interior Features Washer Dryer
Heating Forced Air
Cooling Heat Pump
Fireplaces Number 1
Fireplaces Type Electric
Appliance Dishwasher, Free Standing Range, Free Standing Refrigerator, Microwave, Quartz, Trash Compactor
Exterior
Exterior Feature Covered Deck, Fenced, Gas Hookup, Yard
Garage Attached
Garage Spaces 1.0
Roof Type Composition
Parking Type Driveway, Off Street
Garage Yes
Building
Lot Description Level
Story 2
Sewer Public Sewer
Water Public Water
Level or Stories 2
Schools
Elementary Schools Sitton
Middle Schools George
High Schools Roosevelt
Others
Senior Community No
Acceptable Financing Cash, Conventional, FHA, VALoan
Listing Terms Cash, Conventional, FHA, VALoan
Read Less Info
Want to know what your home might be worth? Contact us for a FREE valuation!

Our team is ready to help you sell your home for the highest possible price ASAP








