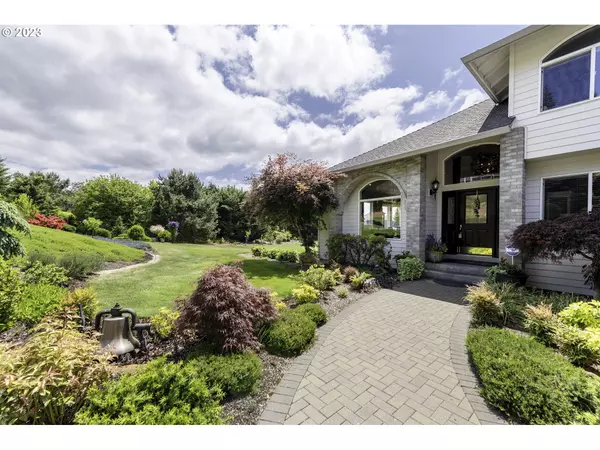Bought with Windermere Northwest Living
$1,150,000
$1,200,000
4.2%For more information regarding the value of a property, please contact us for a free consultation.
5 Beds
4 Baths
4,384 SqFt
SOLD DATE : 03/04/2024
Key Details
Sold Price $1,150,000
Property Type Single Family Home
Sub Type Single Family Residence
Listing Status Sold
Purchase Type For Sale
Square Footage 4,384 sqft
Price per Sqft $262
Subdivision Summer Hills/Hockinson
MLS Listing ID 23304667
Sold Date 03/04/24
Style Custom Style, Traditional
Bedrooms 5
Full Baths 4
Condo Fees $1,000
HOA Fees $83/ann
Year Built 1996
Annual Tax Amount $7,565
Tax Year 2023
Lot Size 0.980 Acres
Property Description
Indulge in the splendor of Summer Hills, where breathtaking 30-mile+ territorial views await you! This unparalleled, master-planned community boasts executive custom homes, sprawling acreage parcels, and private walking trails that weave through the beauty of nature. Impeccable in every detail, this luxurious home has been meticulously updated to offer a lifestyle of pure opulence. The heart of this residence is a grand gourmet island kitchen, featuring a built-in refrigerator, double ovens, and not one but two dishwashers?a culinary paradise. With separate living, dining, and family rooms, as well as a main floor office/guest bedroom with a full bath, this home exudes both elegance and functionality. Ascend to the spacious Master Suite, complete with a private deck and a tempting hot tub for moments of serene relaxation. The lower level features a bedroom, full bath, sauna, exercise/hobby room, and an incredible home theater for cinematic experiences. As the sun sets, embrace enchanting summer nights on the expansive wrap-around deck, a perfect setting for hosting memorable gatherings. And all of this, just a mere 30 minutes away from the Portland International Airport, ensuring convenience without compromise. Embark on a virtual journey through this extraordinary property with over 70+ photos, detailed floor plans, and a High Definition walk-through video. Elegant country living at its finest. Don't miss out! Call to arrange your private showing and make this masterpiece yours today!
Location
State WA
County Clark
Area _62
Rooms
Basement Daylight, Finished, Full Basement
Interior
Interior Features Ceiling Fan, Garage Door Opener, Granite, Hardwood Floors, High Ceilings, Home Theater, Laundry, Separate Living Quarters Apartment Aux Living Unit, Soaking Tub, Tile Floor, Wallto Wall Carpet, Washer Dryer, Water Softener, Wood Floors
Heating Forced Air, Heat Pump
Cooling Heat Pump
Fireplaces Number 1
Fireplaces Type Propane
Appliance Builtin Oven, Builtin Refrigerator, Convection Oven, Dishwasher, Double Oven, Gas Appliances, Granite, Island, Microwave, Pantry, Range Hood
Exterior
Exterior Feature Covered Patio, Deck, Private Road, R V Boat Storage, Yard
Garage Attached, ExtraDeep, Oversized
Garage Spaces 3.0
View River, Territorial, Valley
Roof Type Composition
Parking Type Driveway, R V Access Parking
Garage Yes
Building
Lot Description Cul_de_sac, Gentle Sloping, Level, Secluded
Story 3
Foundation Concrete Perimeter, Pillar Post Pier, Slab
Sewer Septic Tank
Water Public Water
Level or Stories 3
Schools
Elementary Schools Hockinson
Middle Schools Hockinson
High Schools Hockinson
Others
Senior Community No
Acceptable Financing Cash, Conventional
Listing Terms Cash, Conventional
Read Less Info
Want to know what your home might be worth? Contact us for a FREE valuation!

Our team is ready to help you sell your home for the highest possible price ASAP








