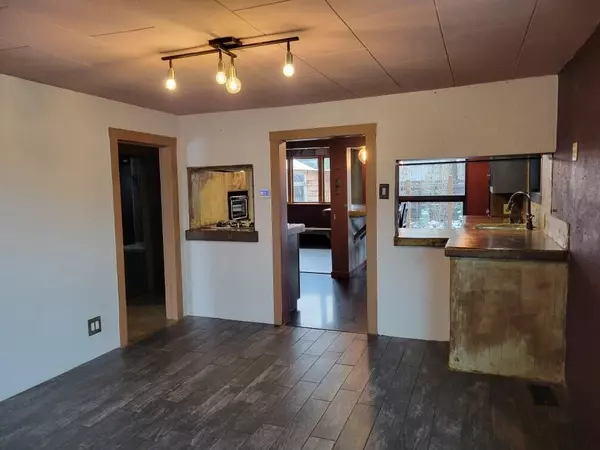$247,000
$269,900
8.5%For more information regarding the value of a property, please contact us for a free consultation.
3 Beds
1 Bath
1,038 SqFt
SOLD DATE : 03/07/2024
Key Details
Sold Price $247,000
Property Type Single Family Home
Sub Type Single Family Residence
Listing Status Sold
Purchase Type For Sale
Square Footage 1,038 sqft
Price per Sqft $237
Subdivision Newsoms
MLS Listing ID 220175534
Sold Date 03/07/24
Style Northwest
Bedrooms 3
Full Baths 1
Year Built 1937
Annual Tax Amount $1,280
Lot Size 5,227 Sqft
Acres 0.12
Lot Dimensions 0.12
Property Description
Take a look at this older home located in NE area of Prineville, close to parks, bike path and Ochoco Creek. The outside area has some unique features setting it apart from the others with ponds and walkways throughout. The ponds were home to a combination of Koi and goldfish. One of the ponds is surrounded by natural gas heat coming up through the rock. In addition to that there is a small greenhouse which is a tranquil get-away all its own. The inside of the home has 2 bedrooms upstairs and one downstairs with the bathroom being on the main level completely with jacuzzi tub and separate shower. Concrete countertops accent the kitchen and the flooring is a combination of tile, laminate and concrete. There is a newer forced air furnace installed with all appliances and washer/dryer combo included. There is a single car garage being used more as a workshop area. Additional information available.
Location
State OR
County Crook
Community Newsoms
Direction From center of Prineville, north on Main, east on 7th, north on Holly
Rooms
Basement None
Interior
Interior Features Fiberglass Stall Shower, Jetted Tub, Stone Counters
Heating Forced Air, Natural Gas
Cooling Wall/Window Unit(s)
Window Features Vinyl Frames,Wood Frames
Exterior
Exterior Feature Fire Pit, Patio
Garage Driveway
Garage Spaces 1.0
Roof Type Metal
Parking Type Driveway
Total Parking Spaces 1
Garage Yes
Building
Lot Description Landscaped
Entry Level Two
Foundation Stemwall
Water Public
Architectural Style Northwest
Structure Type Frame
New Construction No
Schools
High Schools Crook County High
Others
Senior Community No
Tax ID 7668
Acceptable Financing Cash, Conventional
Listing Terms Cash, Conventional
Special Listing Condition Standard
Read Less Info
Want to know what your home might be worth? Contact us for a FREE valuation!

Our team is ready to help you sell your home for the highest possible price ASAP








