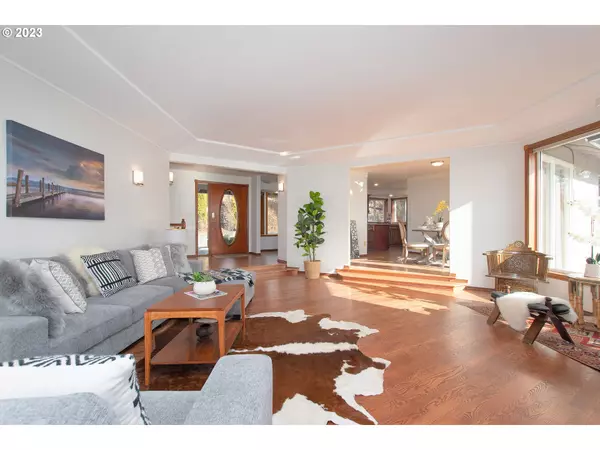Bought with Keller Williams Realty
$670,000
$684,900
2.2%For more information regarding the value of a property, please contact us for a free consultation.
4 Beds
3 Baths
2,971 SqFt
SOLD DATE : 03/08/2024
Key Details
Sold Price $670,000
Property Type Single Family Home
Sub Type Single Family Residence
Listing Status Sold
Purchase Type For Sale
Square Footage 2,971 sqft
Price per Sqft $225
Subdivision La Center/Woodland
MLS Listing ID 23138891
Sold Date 03/08/24
Style Daylight Ranch, Traditional
Bedrooms 4
Full Baths 3
Year Built 1990
Annual Tax Amount $6,333
Tax Year 2023
Lot Size 5.010 Acres
Property Description
Sprawling Daylight Ranch on 5.01 Acres with views of the Lewis and Columbia River + Portland Hills from your expansive deck and multiple rooms. 2901 sf, 3 Bedrooms plus office(s), + 3 full baths! LR has gas FP, Primary Suite has an entry sitting room for baby/office + jetted tub in the suite. LL Family Room has Murphy bed. Possible multi-gen or ADU w room for 2nd kitchen. Just mins to I-5, your Peaceful Place Awaits!
Location
State WA
County Clark
Area _52
Zoning R-5
Rooms
Basement Daylight, Full Basement, Separate Living Quarters Apartment Aux Living Unit
Interior
Interior Features Central Vacuum, Dual Flush Toilet, Engineered Hardwood, Garage Door Opener, Granite, Hardwood Floors, Jetted Tub, Laundry, Separate Living Quarters Apartment Aux Living Unit, Soaking Tub, Tile Floor, Washer Dryer
Heating Heat Pump, Zoned
Cooling Heat Pump
Fireplaces Number 1
Fireplaces Type Propane
Appliance Builtin Oven, Convection Oven, Cooktop, Dishwasher, Down Draft, Free Standing Range, Free Standing Refrigerator, Gas Appliances, Granite, Microwave, Plumbed For Ice Maker, Stainless Steel Appliance
Exterior
Exterior Feature Covered Patio, Deck, Fenced, Garden, Gas Hookup, Outbuilding, Porch, Private Road, R V Boat Storage, Tool Shed, Water Feature, Yard
Garage Attached
Garage Spaces 2.0
Waterfront Yes
Waterfront Description Seasonal
View City, Mountain, River
Roof Type Composition
Parking Type Driveway, R V Access Parking
Garage Yes
Building
Lot Description Private, Secluded, Sloped, Trees
Story 2
Foundation Slab
Sewer Septic Tank
Water Shared Well
Level or Stories 2
Schools
Elementary Schools La Center
Middle Schools La Center
High Schools La Center
Others
Senior Community No
Acceptable Financing Cash, Conventional, FHA, VALoan
Listing Terms Cash, Conventional, FHA, VALoan
Read Less Info
Want to know what your home might be worth? Contact us for a FREE valuation!

Our team is ready to help you sell your home for the highest possible price ASAP








