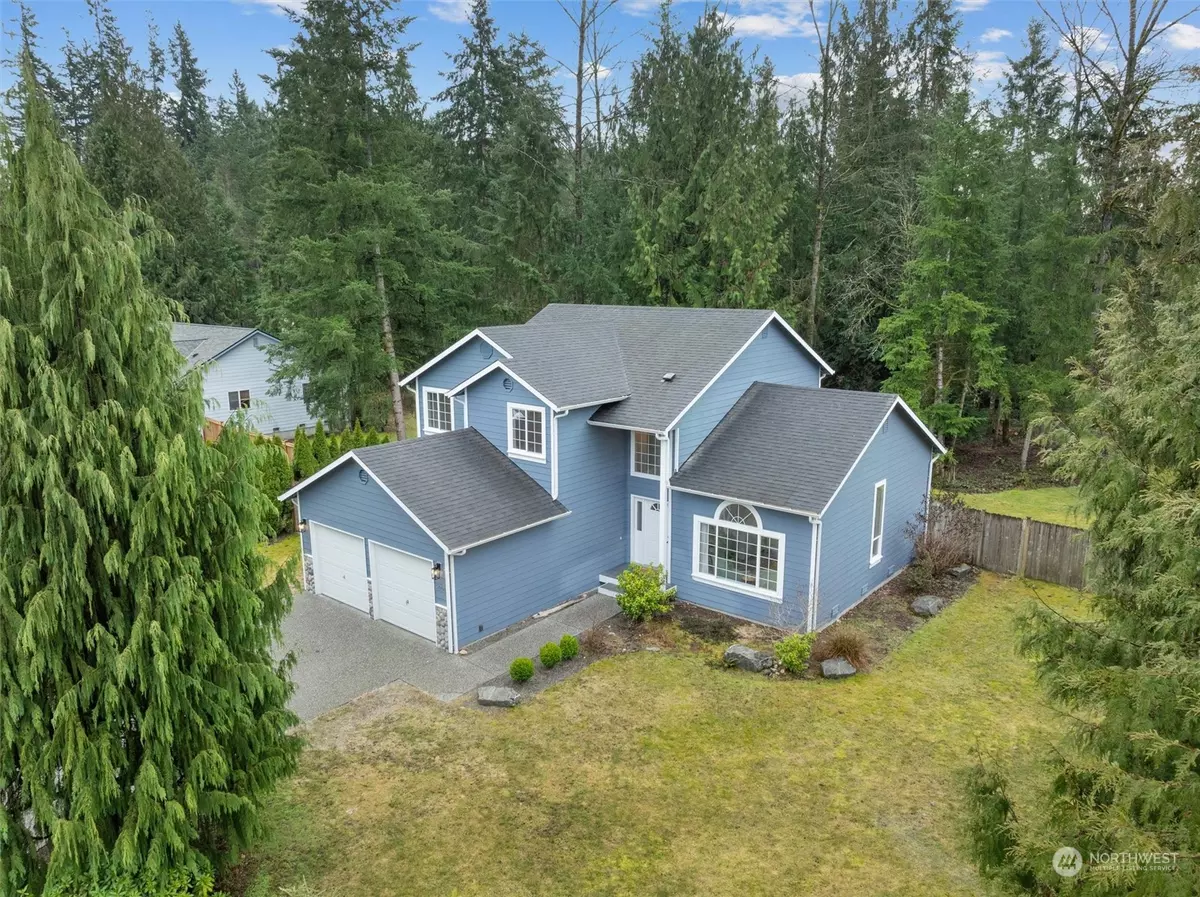Bought with Redfin
$765,000
$765,000
For more information regarding the value of a property, please contact us for a free consultation.
4 Beds
2.5 Baths
1,895 SqFt
SOLD DATE : 03/08/2024
Key Details
Sold Price $765,000
Property Type Single Family Home
Sub Type Residential
Listing Status Sold
Purchase Type For Sale
Square Footage 1,895 sqft
Price per Sqft $403
Subdivision Kackman
MLS Listing ID 2196952
Sold Date 03/08/24
Style 12 - 2 Story
Bedrooms 4
Full Baths 2
Half Baths 1
HOA Fees $25/mo
Year Built 2001
Annual Tax Amount $5,276
Lot Size 0.510 Acres
Property Description
Beautifully updated 4-bedroom home in coveted Kackman Creek. Massive flat half-acre corner lot. Main level with vaulted ceilings is flooded w/ natural light. Sprawl out across multiple living areas, dining room, and a warmly remodeled kitchen. Large back deck—partially covered!—w/ built-in seating, skylights & open to the large yard, great for entertaining! Fire pit, fenced garden area & RV parking. Back inside for AC! Freshly painted interior. Primary bedroom sports luxurious bath remodel w/ heated flooring, walk-in rainfall shower, free-standing soaking tub, quartz double-vanity, & walk-in closet. 2 big bedrooms upstairs + 4th bed/office on main. Over 50 acres of private community trails. Just 5 min to I-5 & historic downtown Arlington!
Location
State WA
County Snohomish
Area 770 - Northwest Snohomish
Rooms
Main Level Bedrooms 1
Interior
Interior Features Bath Off Primary, Double Pane/Storm Window, Dining Room, Security System, Vaulted Ceiling(s), Walk-In Closet(s), Water Heater
Flooring Stone, Vinyl Plank
Fireplace false
Appliance Dishwasher, Dryer, Microwave, Refrigerator, Stove/Range, Washer
Exterior
Exterior Feature Cement Planked, Stone
Garage Spaces 2.0
Community Features Trail(s)
Amenities Available Cable TV, Deck, Dog Run, Fenced-Partially, High Speed Internet, RV Parking
Waterfront No
View Y/N Yes
View Territorial
Roof Type Composition
Parking Type RV Parking, Driveway, Attached Garage, Off Street
Garage Yes
Building
Lot Description Corner Lot, Dead End Street, Paved
Story Two
Sewer Septic Tank
Water Community
New Construction No
Schools
School District Arlington
Others
Senior Community No
Acceptable Financing Cash Out, Conventional, FHA, USDA Loan, VA Loan
Listing Terms Cash Out, Conventional, FHA, USDA Loan, VA Loan
Read Less Info
Want to know what your home might be worth? Contact us for a FREE valuation!

Our team is ready to help you sell your home for the highest possible price ASAP

"Three Trees" icon indicates a listing provided courtesy of NWMLS.







