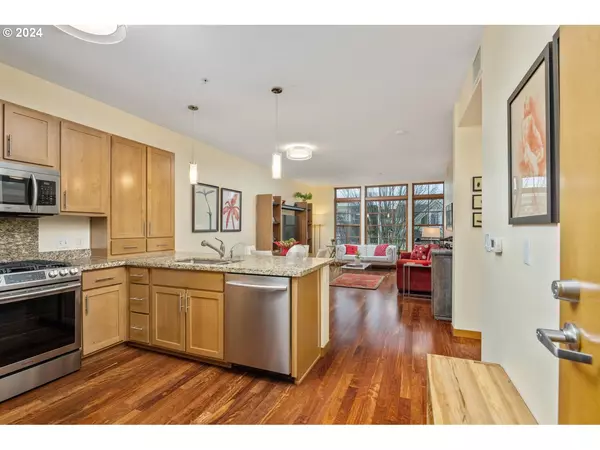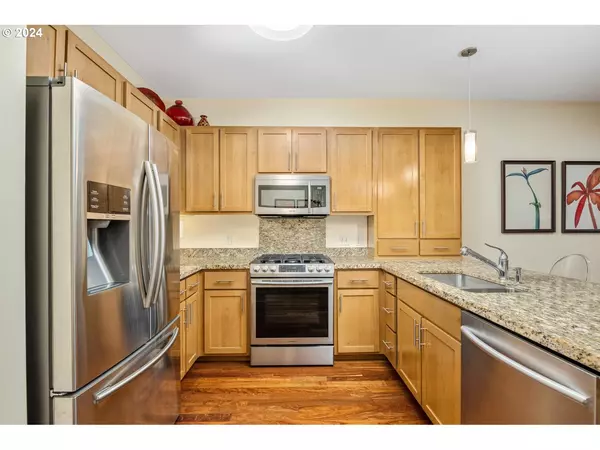Bought with Windermere Realty Trust
$410,000
$429,000
4.4%For more information regarding the value of a property, please contact us for a free consultation.
1 Bed
1 Bath
770 SqFt
SOLD DATE : 03/07/2024
Key Details
Sold Price $410,000
Property Type Condo
Sub Type Condominium
Listing Status Sold
Purchase Type For Sale
Square Footage 770 sqft
Price per Sqft $532
Subdivision Nw District- Vaux Condominiums
MLS Listing ID 24054525
Sold Date 03/07/24
Style N W Contemporary
Bedrooms 1
Full Baths 1
Condo Fees $564
HOA Fees $564/mo
Year Built 2006
Annual Tax Amount $6,704
Tax Year 2023
Property Description
Sophisticated and meticulously maintained 3rd floor condominium at The Vaux with east facing windows, high ceilings and delightful 65 sq ft covered patio. True one bedroom with walk-in closet and spa-like bath remodeled by Neil Kelly featuring Pental quartz, DaTile floor and walk-in shower with custom glass door. The open floor plan seamlessly combines Caribbean rosewood flooring, LED lighting and updated Samsung stainless appliances with granite kitchen countertops. Designed by Ankrom Moisan Architects and built in 2006, the Vaux is located in Northwest Portland, just above vibrant NW 23rd Avenue and near the recently developed Slabtown neighborhood. Walk to cafes, coffee, New Seasons, Wallace Park, St Honore' Bakery, streetcar, library and Forest Park trails. The options are endless! One deeded garage space #109 and 1 storage unit nearby on the 3rd floor. Stacked washer & dryer in the unit included.
Location
State OR
County Multnomah
Area _148
Interior
Interior Features Elevator, Garage Door Opener, Granite, Hardwood Floors, High Ceilings, Quartz, Sprinkler, Tile Floor, Wallto Wall Carpet, Washer Dryer
Heating Heat Pump
Cooling Central Air
Appliance Builtin Range, Dishwasher, Disposal, Free Standing Refrigerator, Gas Appliances, Granite, Microwave, Plumbed For Ice Maker, Stainless Steel Appliance
Exterior
Exterior Feature Covered Patio, Security Lights, Water Feature
Garage Attached
Garage Spaces 1.0
View City
Roof Type BuiltUp
Parking Type Deeded
Garage Yes
Building
Lot Description Commons, Level
Story 1
Foundation Concrete Perimeter
Sewer Public Sewer
Water Public Water
Level or Stories 1
Schools
Elementary Schools Chapman
Middle Schools West Sylvan
High Schools Lincoln
Others
Senior Community No
Acceptable Financing Cash, Conventional
Listing Terms Cash, Conventional
Read Less Info
Want to know what your home might be worth? Contact us for a FREE valuation!

Our team is ready to help you sell your home for the highest possible price ASAP








