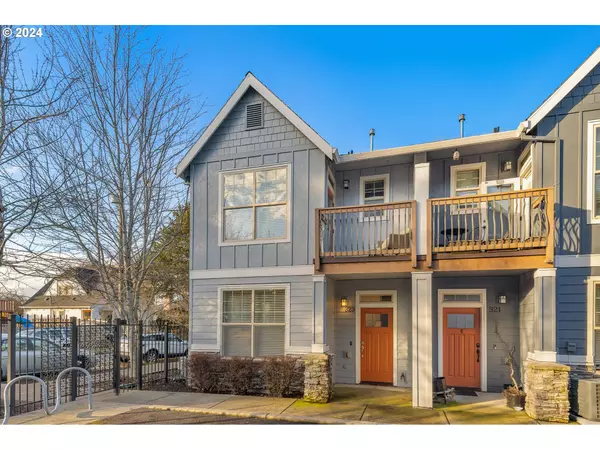Bought with Premiere Property Group, LLC
$391,500
$384,900
1.7%For more information regarding the value of a property, please contact us for a free consultation.
3 Beds
2.1 Baths
1,127 SqFt
SOLD DATE : 03/11/2024
Key Details
Sold Price $391,500
Property Type Condo
Sub Type Condominium
Listing Status Sold
Purchase Type For Sale
Square Footage 1,127 sqft
Price per Sqft $347
MLS Listing ID 24640081
Sold Date 03/11/24
Style Common Wall, Traditional
Bedrooms 3
Full Baths 2
Condo Fees $224
HOA Fees $224
Year Built 2007
Annual Tax Amount $4,908
Tax Year 2023
Property Description
Welcome home to Piedmont elegance! Nestled in the heart of the lovely Piedmont neighborhood, this end unit 3-bedroom, 2.5-bathroom townhome is a rare gem offering a blend of classic charm and modern updates. Situated just moments away from the vibrant Alberta Arts District and the historic Mississippi neighborhood, this convenient location puts you amidst the city's best. Explore local cafes, boutiques, and cultural hotspots, all within reach of your doorstep. This prime location in the gated complex is not only an end unit sharing just one wall, is bathed in extra light from the 7 additional windows, but is also very quiet, located at distance from MLK's hustle and bustle. Step inside to discover a world of updates and comfort. The main floor welcomes you with high ceilings, crown molding, and updated luxury laminate "white oak" flooring that seamlessly flows through the space. Freshly painted from top to bottom. Highly efficient LED light fixtures have just been installed throughout. Cozy up by the fireplace in the open concept living space, the perfect spot for relaxation and warmth. The kitchen is a chef's dream, boasting a newer gas stove, granite countertops and backsplash. Complete with a refrigerator, and gas BBQ hookups just outside the back door, it is the ideal space to whip up culinary delights and entertain friends and family. Head upstairs to find the primary suite; a haven of tranquility featuring vaulted ceilings, a large walk-in closet and a south-facing balcony which is perfect for a sunny retreat. The primary bathroom is a true oasis, showcasing custom tilework in the shower and a dual sink vanity, adding a touch of luxury to your daily routine. With its ideal location, this townhome provides easy access to transportation, parks, and schools, making it a practical choice for a dynamic and active lifestyle. This Piedmont townhome is more than just a home: it's a lifestyle upgrade. Be prepared to fall in love! [Home Energy Score = 6. HES Report at https://rpt.greenbuildingregistry.com/hes/OR10225168]
Location
State OR
County Multnomah
Area _142
Rooms
Basement Crawl Space
Interior
Interior Features Garage Door Opener, Hardwood Floors, Wallto Wall Carpet
Heating Forced Air
Cooling Central Air
Fireplaces Number 1
Fireplaces Type Gas
Appliance Dishwasher, Disposal, Free Standing Range, Free Standing Refrigerator, Gas Appliances, Microwave, Quartz
Exterior
Exterior Feature Deck, Fenced
Garage Attached
Garage Spaces 1.0
Roof Type Composition
Parking Type Driveway
Garage Yes
Building
Lot Description Corner Lot, Level
Story 2
Foundation Concrete Perimeter
Sewer Public Sewer
Water Public Water
Level or Stories 2
Schools
Elementary Schools Woodlawn
Middle Schools Ockley Green
High Schools Jefferson
Others
Senior Community No
Acceptable Financing Cash, Conventional
Listing Terms Cash, Conventional
Read Less Info
Want to know what your home might be worth? Contact us for a FREE valuation!

Our team is ready to help you sell your home for the highest possible price ASAP








