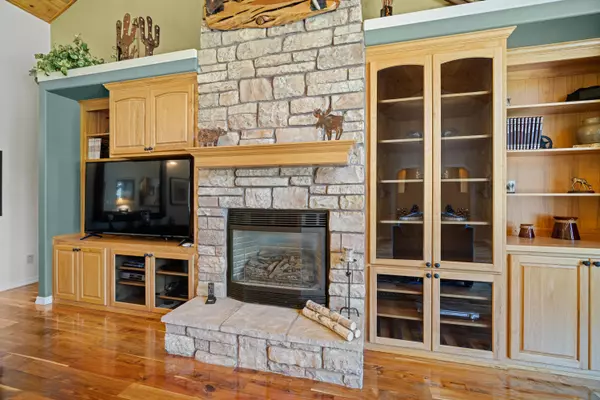$750,000
$750,000
For more information regarding the value of a property, please contact us for a free consultation.
4 Beds
3 Baths
2,947 SqFt
SOLD DATE : 03/12/2024
Key Details
Sold Price $750,000
Property Type Single Family Home
Sub Type Single Family Residence
Listing Status Sold
Purchase Type For Sale
Square Footage 2,947 sqft
Price per Sqft $254
Subdivision Wild River
MLS Listing ID 220174048
Sold Date 03/12/24
Style Craftsman,Northwest
Bedrooms 4
Full Baths 3
HOA Fees $400
Year Built 2000
Annual Tax Amount $5,708
Lot Size 0.400 Acres
Acres 0.4
Lot Dimensions 0.4
Property Description
Welcome to your dream retreat in the coveted Wild River Community. Nestled on a generous .4 acre lot, this meticulously maintained home offers the epitome of comfort & luxury. With 4 bedrooms, 3 bathrooms and an office/den on the main level, there's plenty of room for the whole family to find their own private haven, while the 400 sqft finished bonus room above the garage provides limitless possibilities. Heated primary bathroom floors. For those seeking creative space, a delightful 120sqft heated and insulated studio awaits in the backyard. Whole house sound is even wired in the studio! Experience the tranquility of nature right at your doorstep as this home backs onto the Deschutes National Forest. Stay cozy year-round with the tandem heated 3-car garage, perfect for keeping your vehicles warm during chilly winters. Delight in the proximity to the stunning Pringle Falls. This home has been lovingly cared for, boasting a newer roof & a series of beautiful updates over the years.
Location
State OR
County Deschutes
Community Wild River
Rooms
Basement None
Interior
Interior Features Breakfast Bar, Ceiling Fan(s), Central Vacuum, Double Vanity, Enclosed Toilet(s), Granite Counters, Jetted Tub, Linen Closet, Primary Downstairs, Shower/Tub Combo, Soaking Tub, Tile Counters, Tile Shower, Vaulted Ceiling(s), Walk-In Closet(s)
Heating Electric, Forced Air, Heat Pump, Propane
Cooling Central Air, Heat Pump
Fireplaces Type Great Room, Propane
Fireplace Yes
Window Features Double Pane Windows,Skylight(s),Vinyl Frames
Exterior
Exterior Feature Deck, Patio, RV Dump, RV Hookup
Garage Attached, Concrete, Driveway, Garage Door Opener, Heated Garage, Tandem, Workshop in Garage
Garage Spaces 3.0
Community Features Access to Public Lands, Short Term Rentals Not Allowed, Trail(s)
Amenities Available Firewise Certification, Landscaping, Snow Removal, Trail(s)
Roof Type Composition,Metal
Parking Type Attached, Concrete, Driveway, Garage Door Opener, Heated Garage, Tandem, Workshop in Garage
Total Parking Spaces 3
Garage Yes
Building
Lot Description Adjoins Public Lands, Drip System, Landscaped, Sprinkler Timer(s), Sprinklers In Front, Sprinklers In Rear
Entry Level One
Foundation Stemwall
Water Backflow Domestic, Public
Architectural Style Craftsman, Northwest
Structure Type Frame
New Construction No
Schools
High Schools Lapine Sr High
Others
Senior Community No
Tax ID 143719
Security Features Carbon Monoxide Detector(s),Smoke Detector(s)
Acceptable Financing Cash, Contract
Listing Terms Cash, Contract
Special Listing Condition Standard
Read Less Info
Want to know what your home might be worth? Contact us for a FREE valuation!

Our team is ready to help you sell your home for the highest possible price ASAP








